Saturday, January 11, 2025 6:54 am

- Tami Cook, REALTOR ®
- Tropic Shores Realty
- Lighting your way home!
- Mobile: 352.442.7339
- tamitropicshores@gmail.com

|
Property Photos 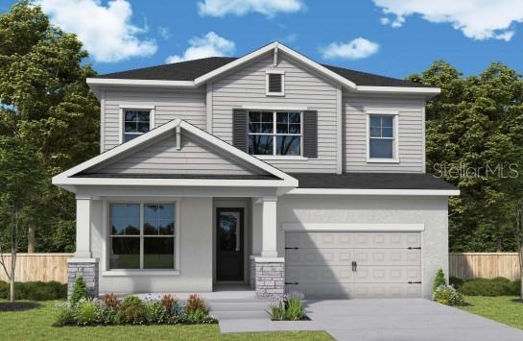 
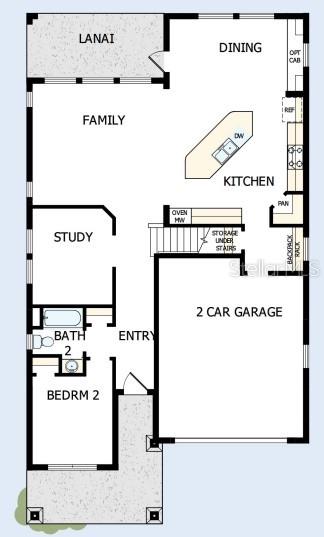
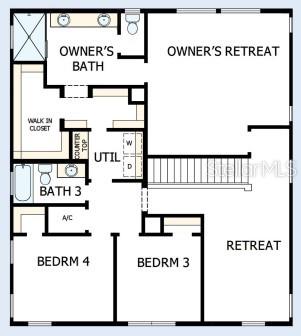
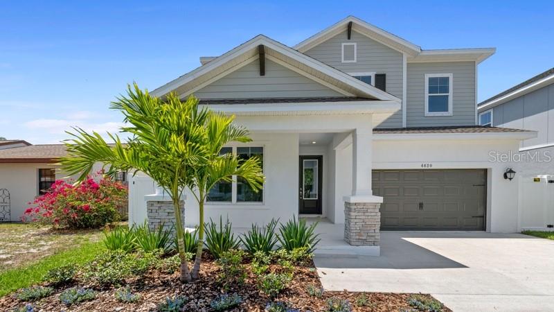
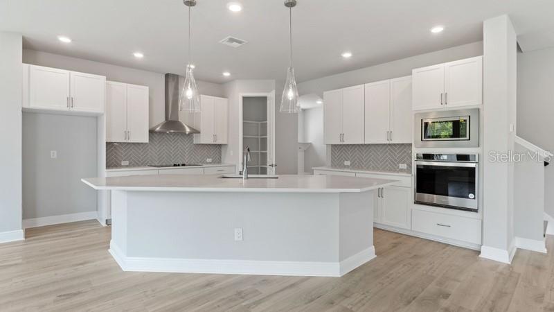
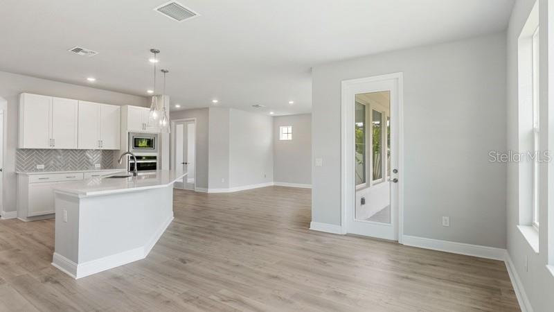

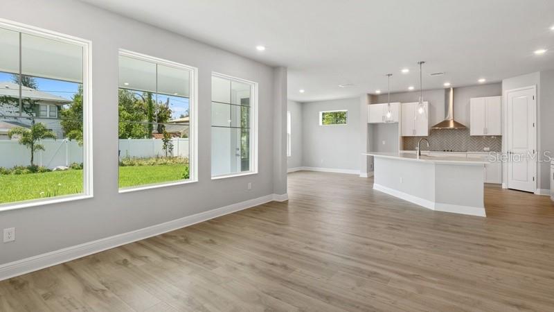
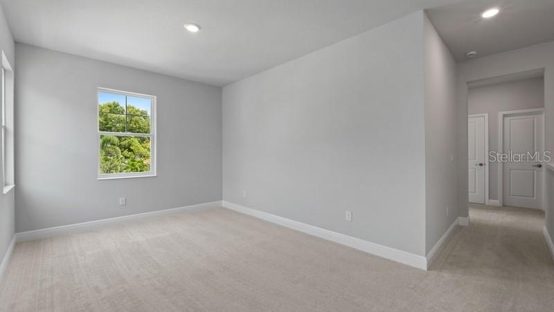
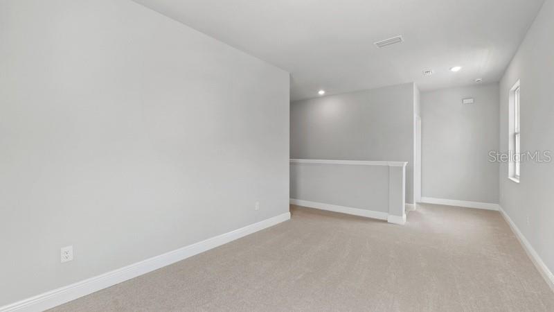
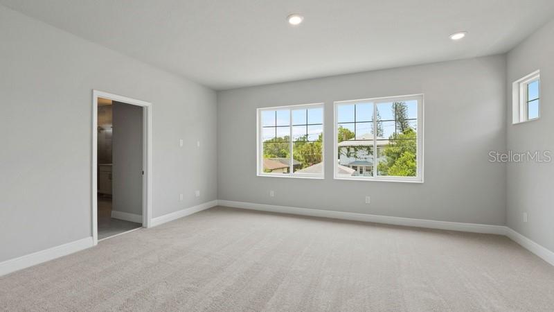
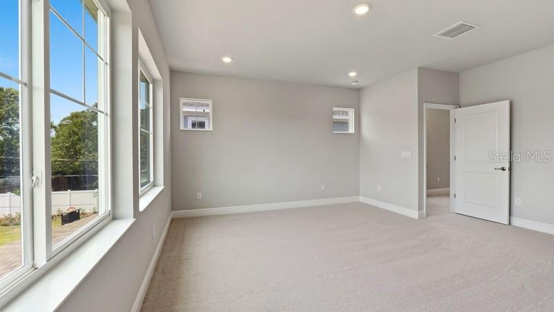
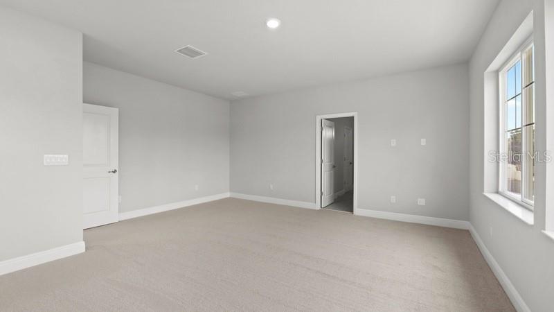
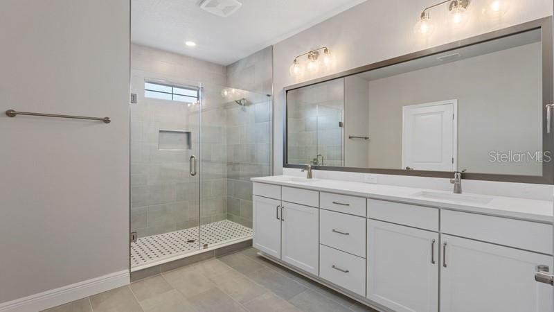
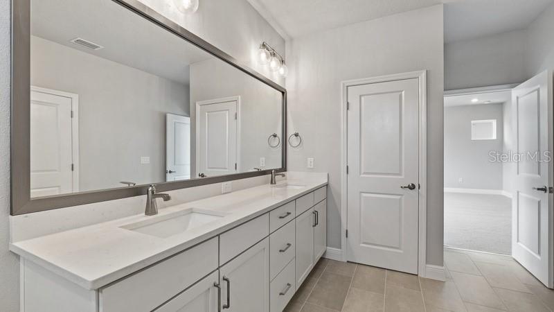
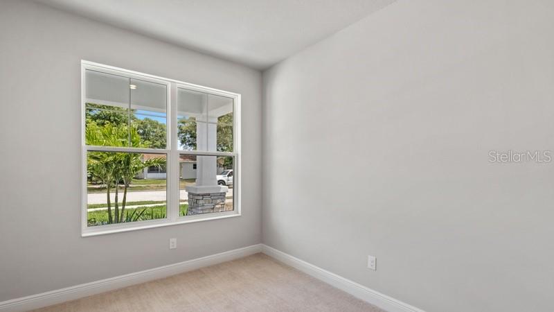
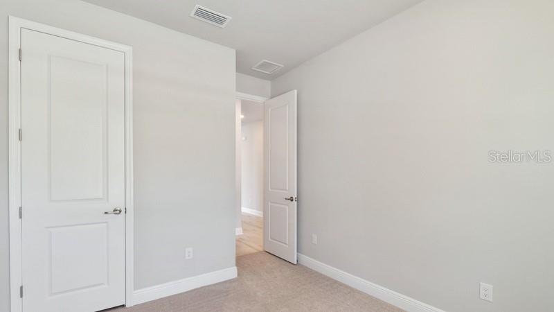
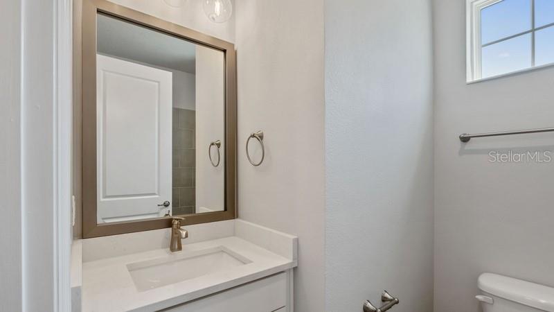
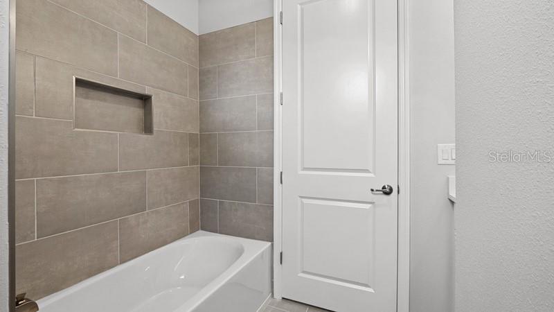
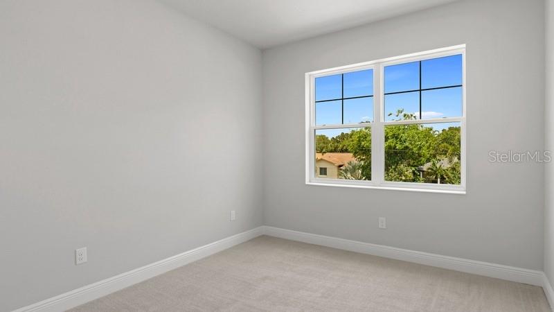
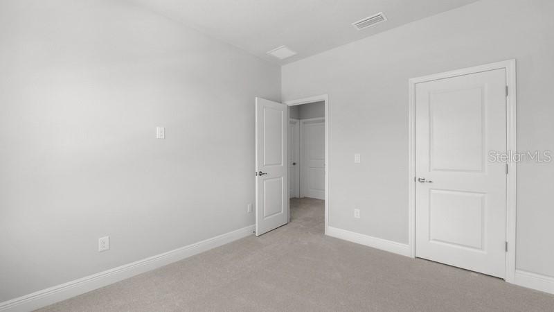
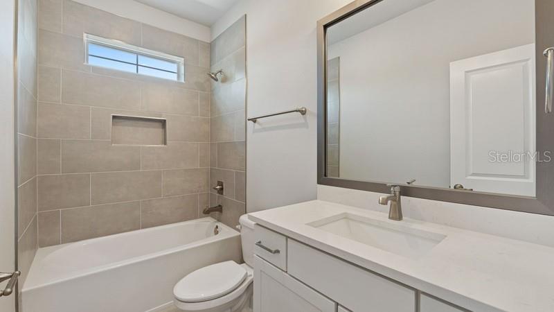

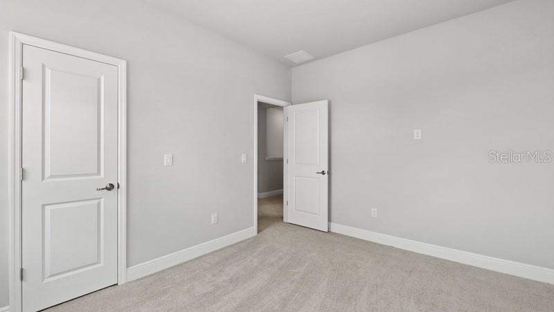






Property Features Appliances
Home Owners Association Fee
Builder Model
Builder Name
Carport Spaces
Close Date
Cooling
Country
Covered Spaces
Exterior Features
Fencing
Flooring
Furnished
Garage Spaces
Heating
High School
Interior Features
Legal Description
Levels
Living Area
Middle School
Area Major
Net Operating Income
New Construction Yes / No
Occupant Type
Parcel Number
Parking Features
Pets Allowed
Property Condition
Property Type
Roof
School Elementary
Sewer
Style
Tax Year
Township
Utilities
Water Source
Year Built
Zoning Code
Property Location and Similar Properties
|
Contact Tami Cook
Schedule A Showing
Request more information
|