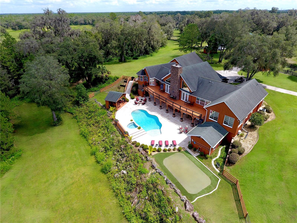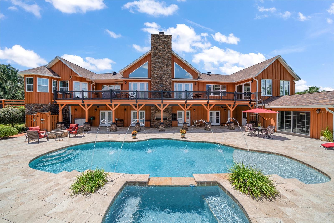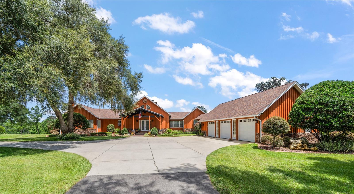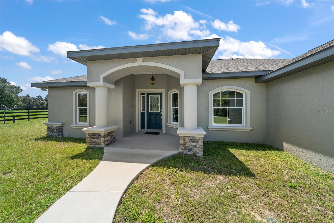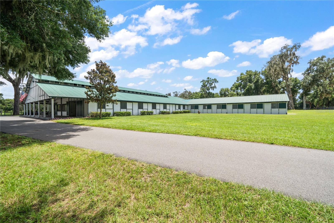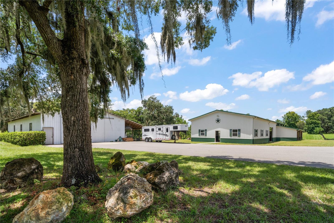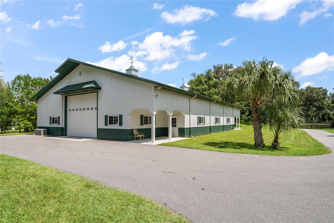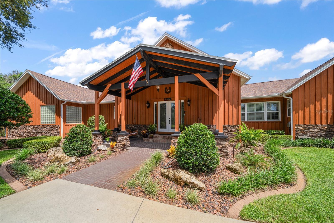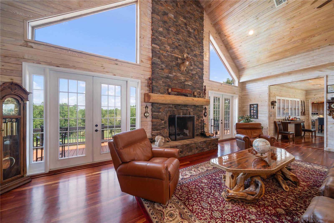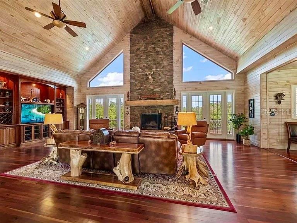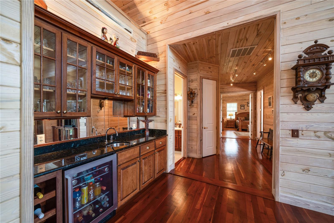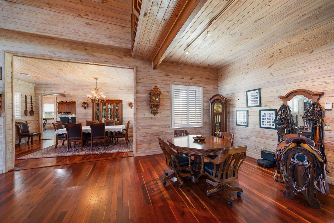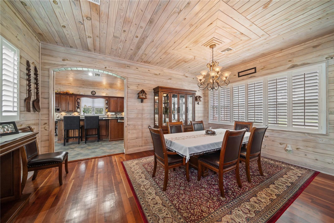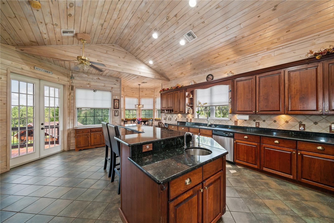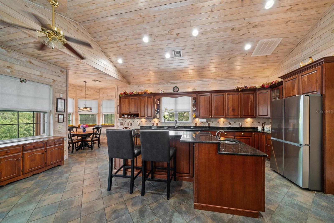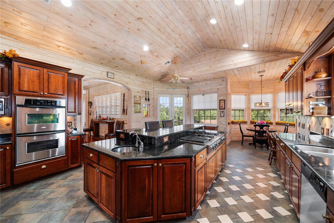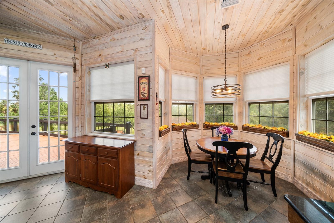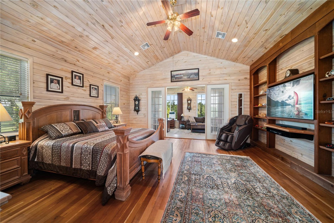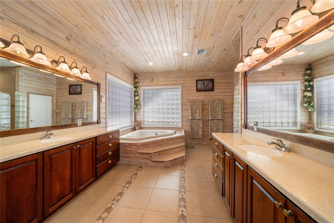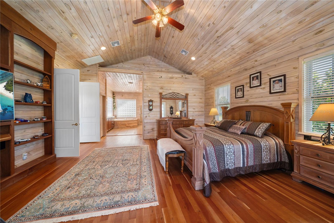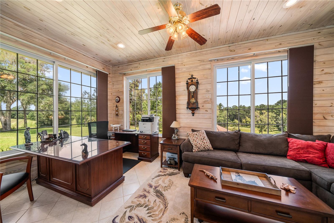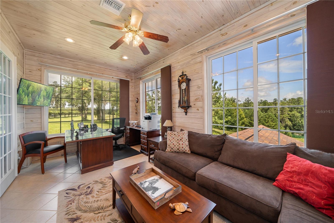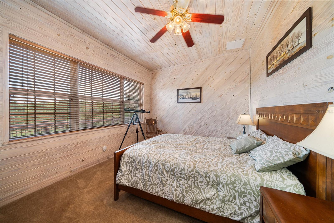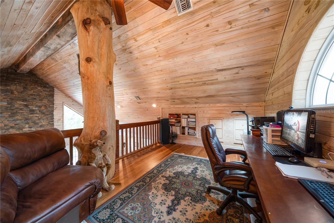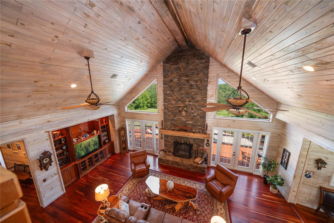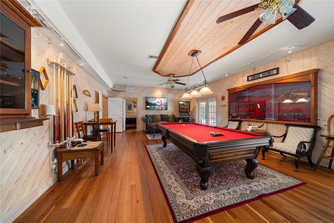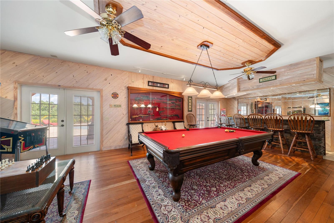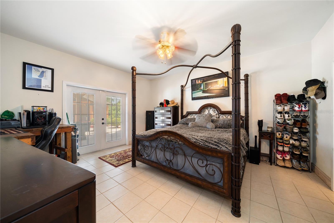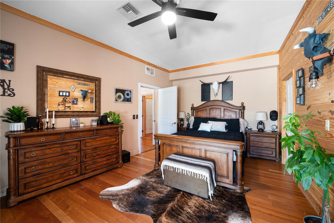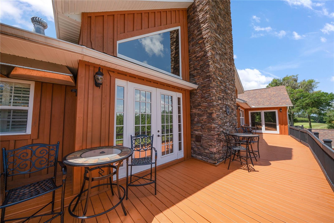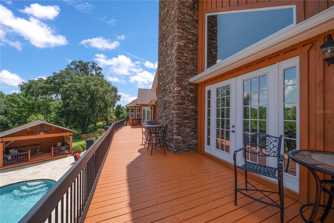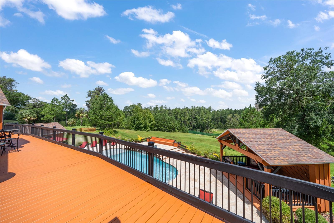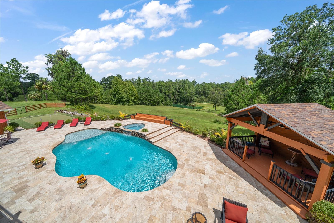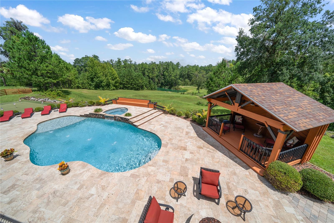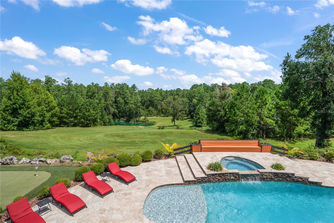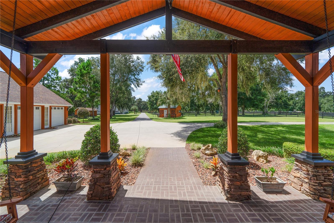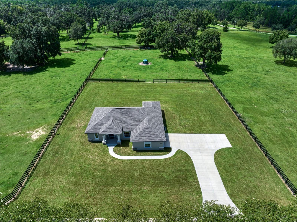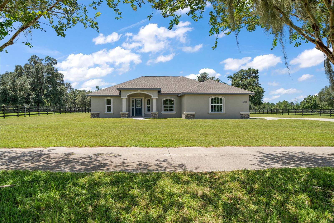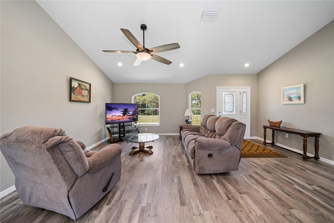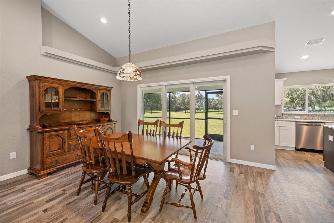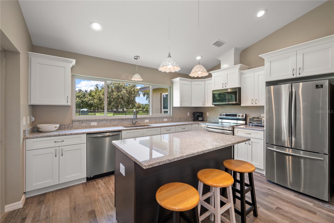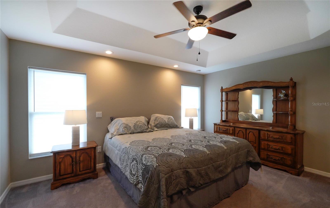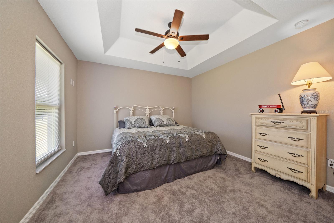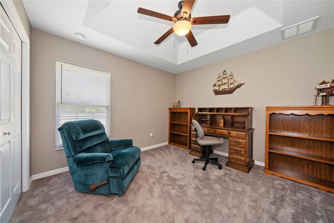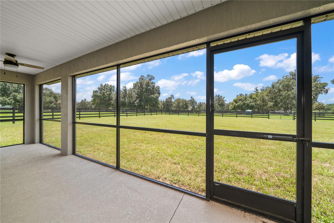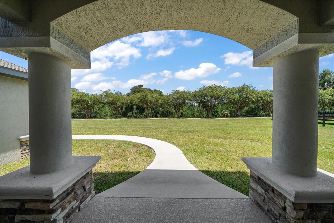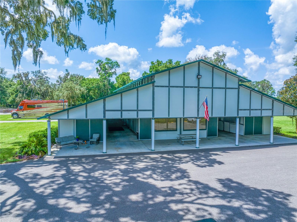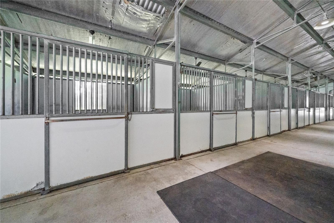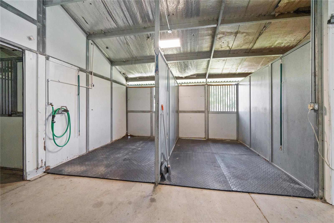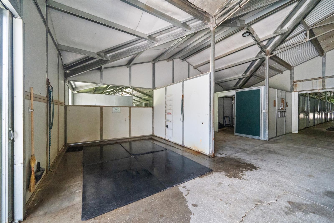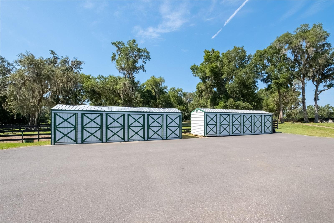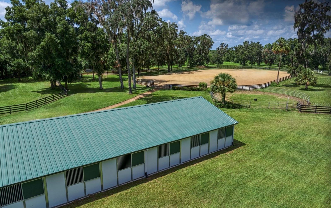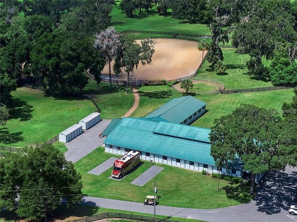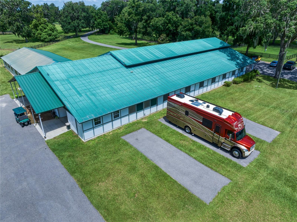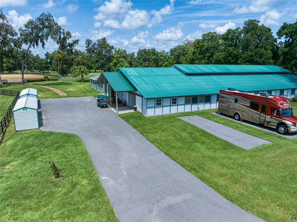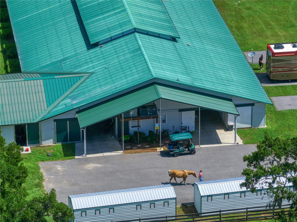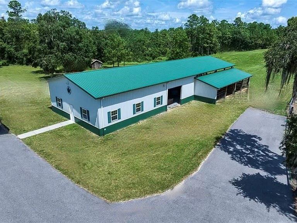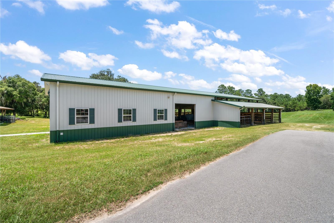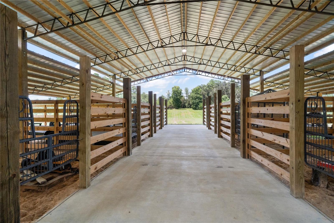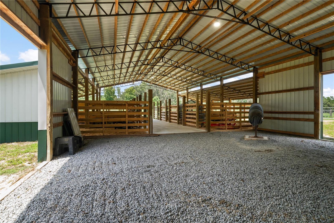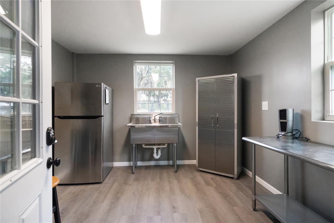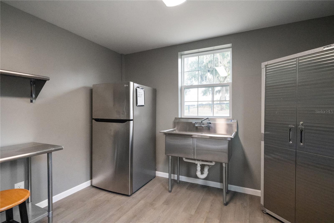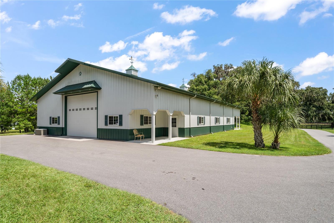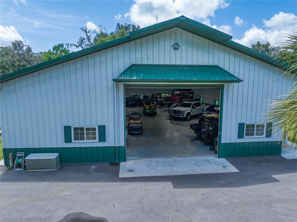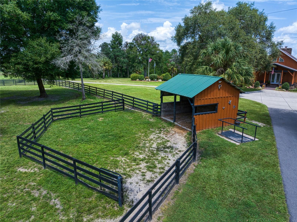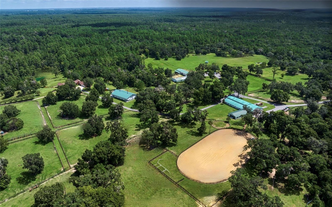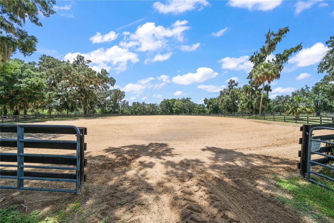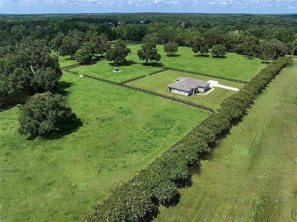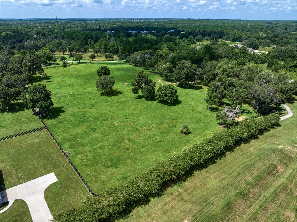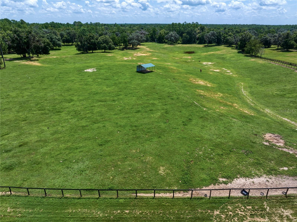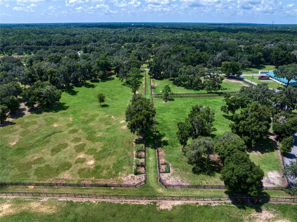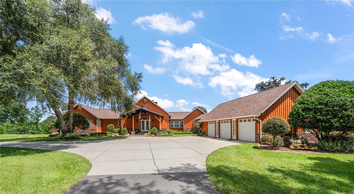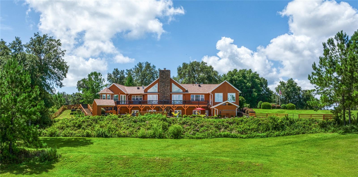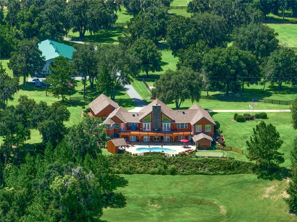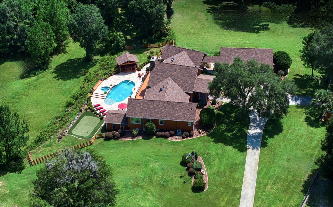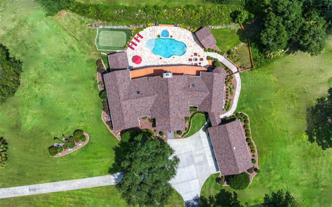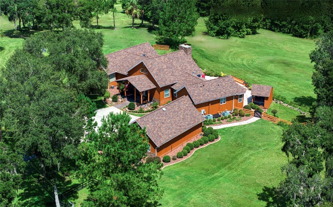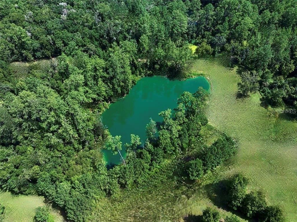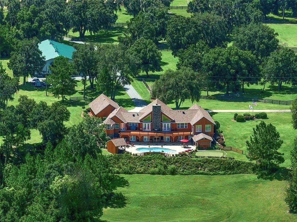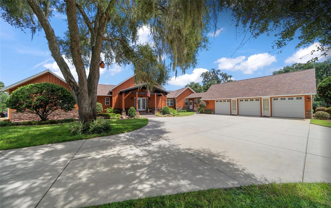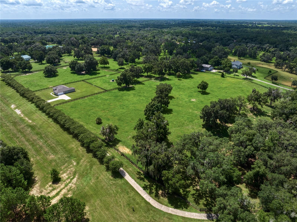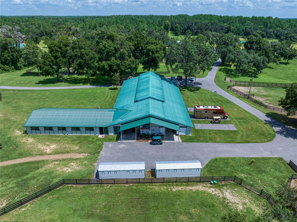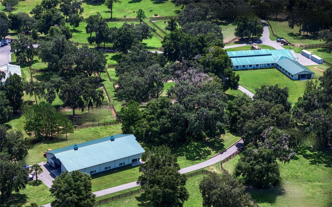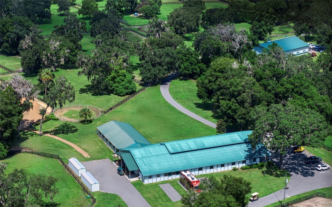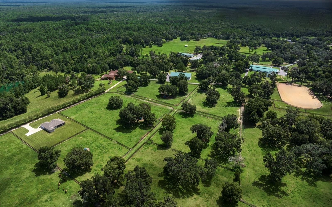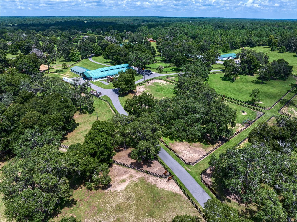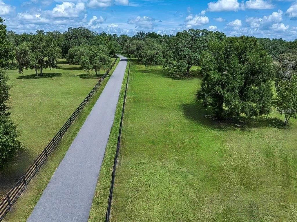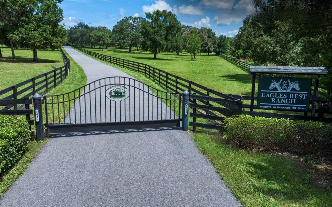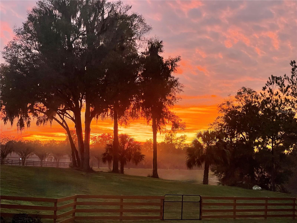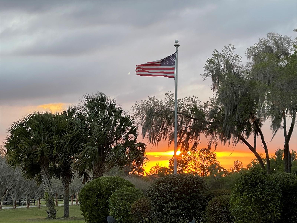MLS#: T3491737 ( Residential ) - Street Address: 7780 Whippoorwill Terrace
- Viewed: 724
- Price: $8,900,000
- Price sqft: $807
- Waterfront: No
- Year Built: 2008
- Bldg sqft: 11026
- Bedrooms: 4
- Total Baths: 5
- Full Baths: 4
- 1/2 Baths: 1
- Garage / Parking Spaces: 3
- Days On Market: 727
- Acreage: 110.00 acres
Property Features Appliances - Built-In Oven
- Cooktop
- Dishwasher
- Disposal
- Dryer
- Electric Water Heater
- Exhaust Fan
- Microwave
- Range
- Refrigerator
- Washer
- Wine Refrigerator
Home Owners Association Fee - 0.00
Exterior Features - Balcony
- French Doors
- Garden
- Lighting
- Outdoor Grill
- Rain Gutters
- Storage
Interior Features - Built-in Features
- Cathedral Ceiling(s)
- Ceiling Fans(s)
- Crown Molding
- Eat-in Kitchen
- High Ceilings
- Primary Bedroom Main Floor
- Solid Surface Counters
- Split Bedroom
- Vaulted Ceiling(s)
- Walk-In Closet(s)
Legal Description - LOT 1 EAGLES REST RURAL SUB (AN UNREC SUB BEING IN THE NW 1/4 OF SEC 29 T17S R19E) BEING MORE PART DESC AS FOLL: COM AT THE NW COR OF SEC 29-17-19 SD PT ALSO BEING THE NE CORN OF LOT 12 BLK 1140 CITRUS SPRINGS UNIT 15 PB6/123 AND SD PT ALSO BEING ON THE S BDRY OF CITRUS SPRINGS UNIT 17 PB 7/1 TH S 89D 48M 52S E AL THE N BDRY OF THE NW1/4 OF SD SEC 29 AND AL THE S BDRY OF SD CITRUS SPRINGS UNIT 17 A DIST OF 710 FT TH S 0D 18M 33S W DEPARTING THE N BDRY OF THE NW1/4 OF SD SEC 29 AND DEPARTING THE S BDRY OF SD CITRUS SPRINGS UNIT 17 A DIST OF 750 FT TO THE POB TH S 89D 48M 52S E 1915.74 FT TO THE E BDRY OF THE NW1/4 OF SD SEC 29 TH S 0D 19M 40S W AL THE E BDRY OF NW1/4 OF SD SEC 29 A DIST OF 1229.84 FT TH S 90D W DEPARTING SD E BDRY A DIST OF
Lot Features - Farm
- Greenbelt
- Gentle Sloping
- Landscaped
- Pasture
- Paved
- Zoned for Horses
Area Major - 34442 - Hernando
Other Structures - Barn(s)
- Cabana
- Corral(s)
- Finished RV Port
- Guest House
- Other
- Storage
- Workshop
Parcel Number - 19E-17S-29-0000-40000
Parking Features - Bath In Garage
- Driveway
- Garage Door Opener
- Oversized
- Workshop in Garage
Pool Features - In Ground
- Lighting
- Outside Bath Access
- Salt Water
Utilities - BB/HS Internet Available
- Cable Connected
- Electricity Connected
- Propane
- Underground Utilities
- Water Connected
View - Park/Greenbelt
- Trees/Woods
Virtual Tour Url - https://floridavisualmarketing.com/7780-N-Whippoorwill-Terrace/idx
Property Location and Similar Properties
|
|


