Sunday, August 31, 2025 10:54 pm

- Tami Cook, REALTOR ®
- Tropic Shores Realty
- Lighting your way home!
- Mobile: 352.442.7339
- tamitropicshores@gmail.com

|
Property Photos 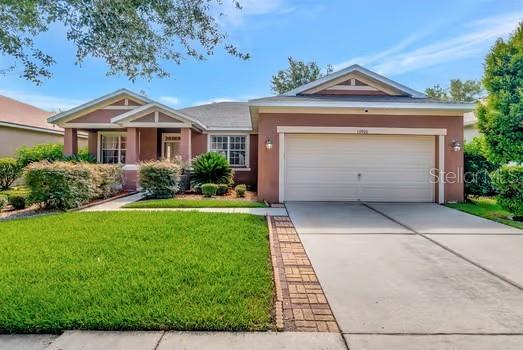 
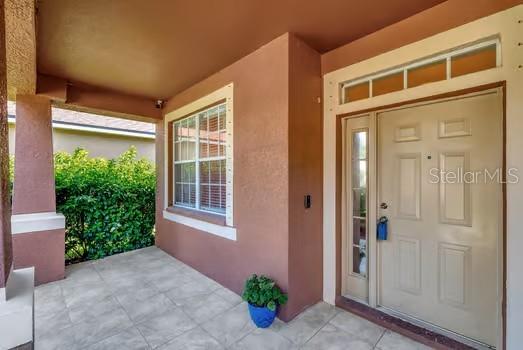
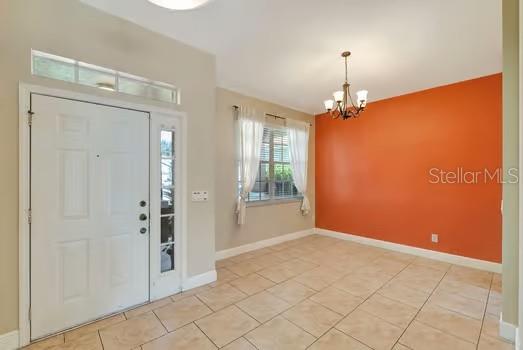
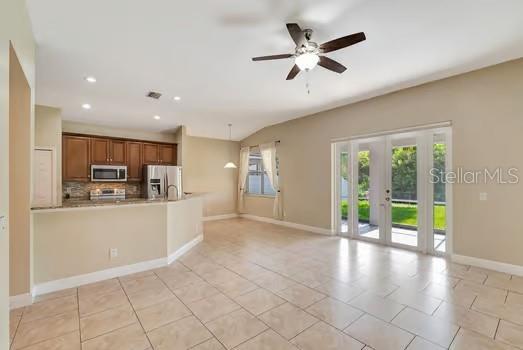
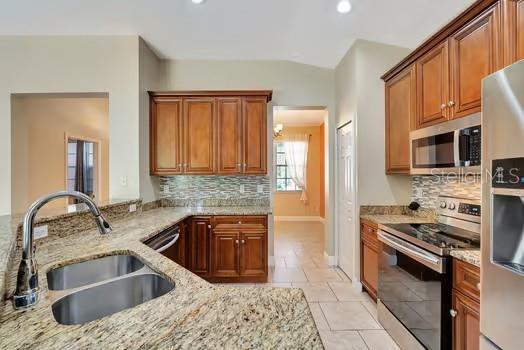
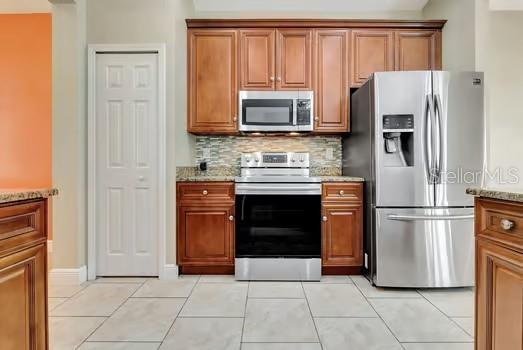
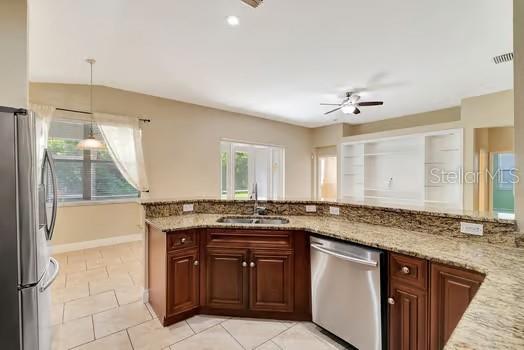
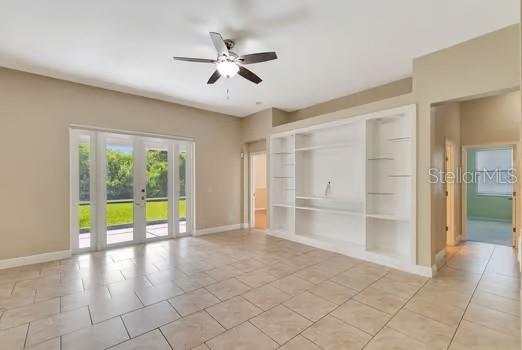
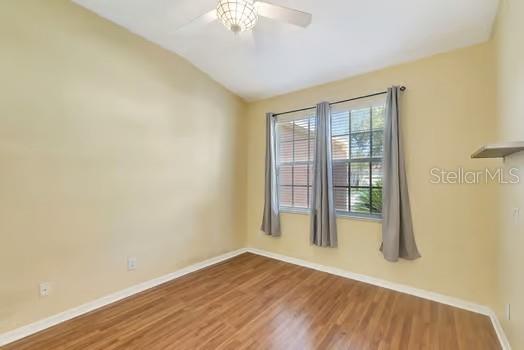
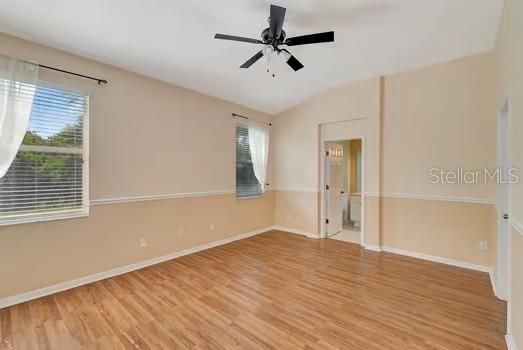
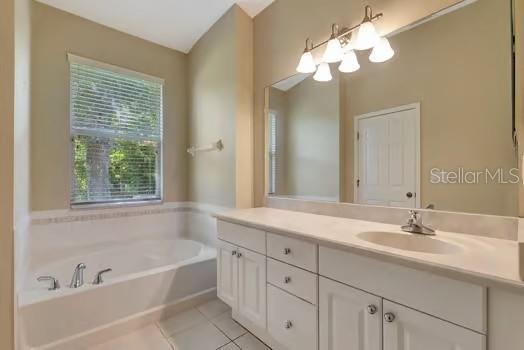
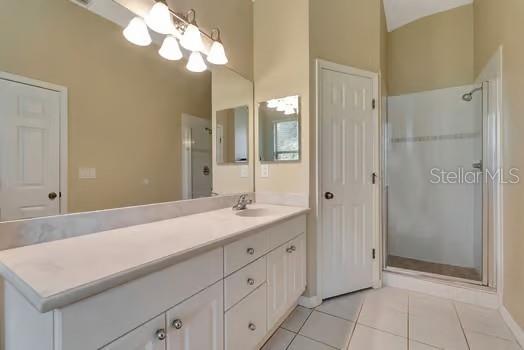
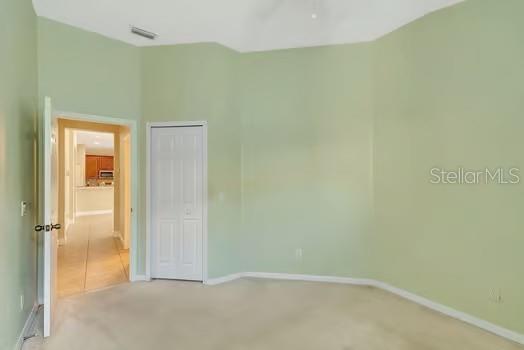
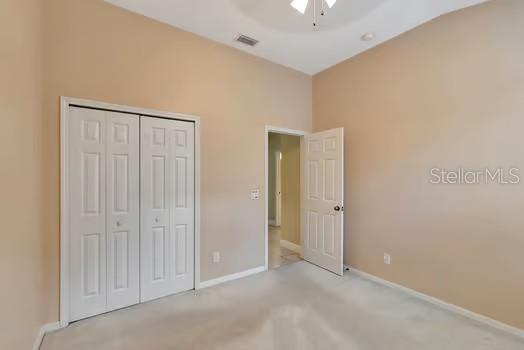
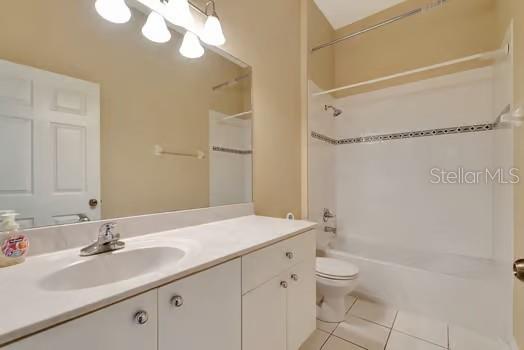
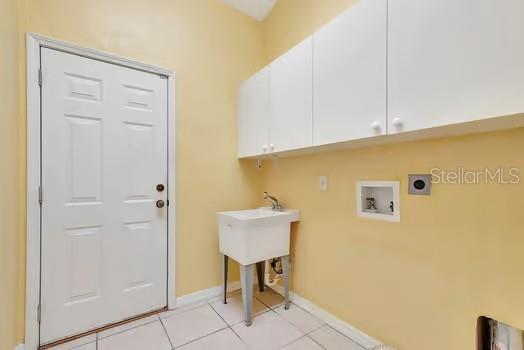
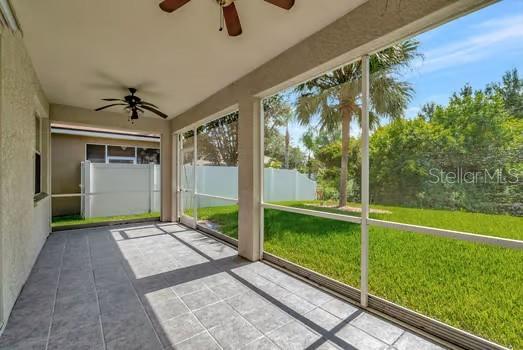
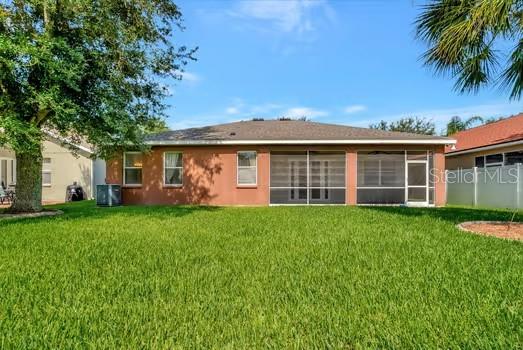
Property Features Appliances
Home Owners Association Fee
Association Name
Carport Spaces
Close Date
Cooling
Country
Covered Spaces
Exterior Features
Fencing
Flooring
Furnished
Garage Spaces
Heating
High School
Insurance Expense
Interior Features
Levels
Living Area
Lot Features
Middle School
Area Major
Net Operating Income
Occupant Type
Open Parking Spaces
Other Expense
Owner Pays
Parcel Number
Parking Features
Pets Allowed
Property Condition
Property Type
School Elementary
Sewer
Utilities
View
Virtual Tour Url
Water Source
Year Built
Property Location and Similar Properties
|
Contact Tami Cook
Schedule A Showing
Request more information
|