Sunday, January 5, 2025 12:07 am

- Tami Cook, REALTOR ®
- Tropic Shores Realty
- Lighting your way home!
- Mobile: 352.442.7339
- tamitropicshores@gmail.com

|
Property Photos 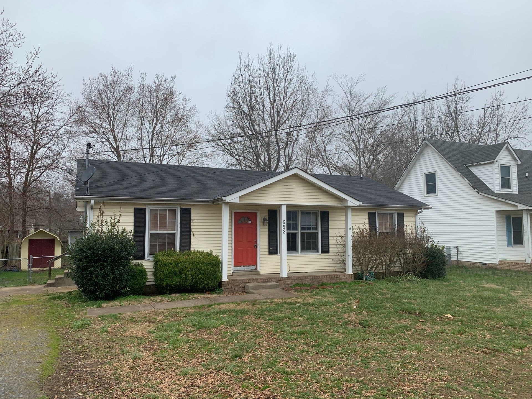 
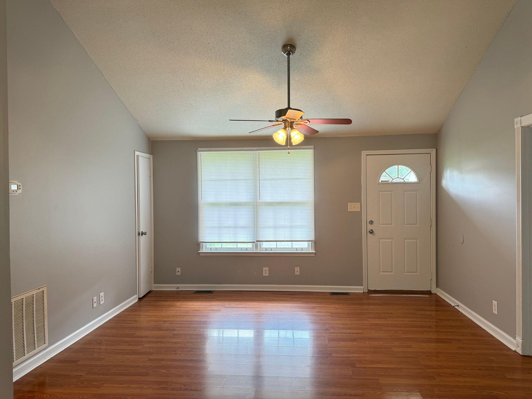
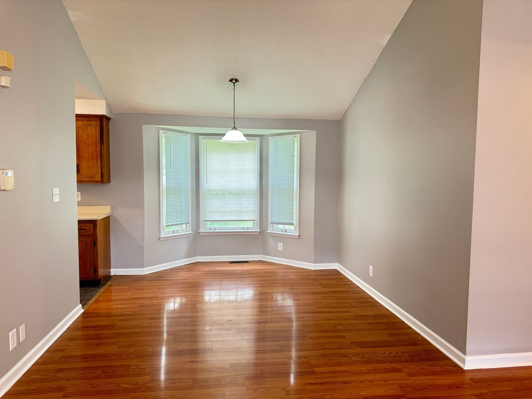
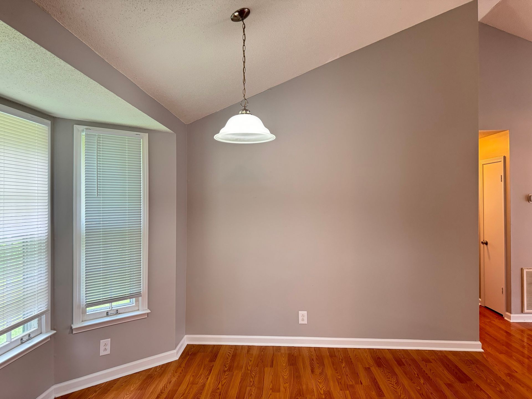
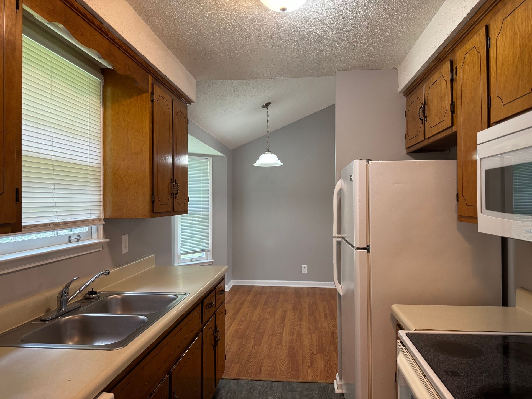
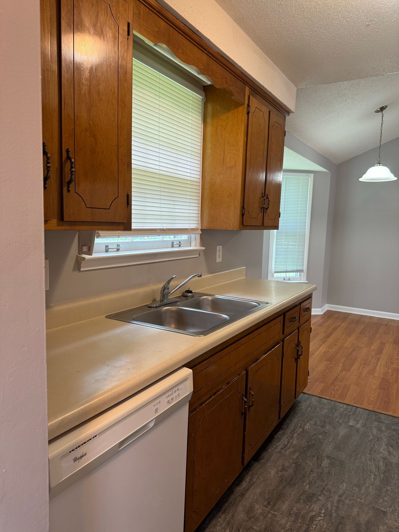
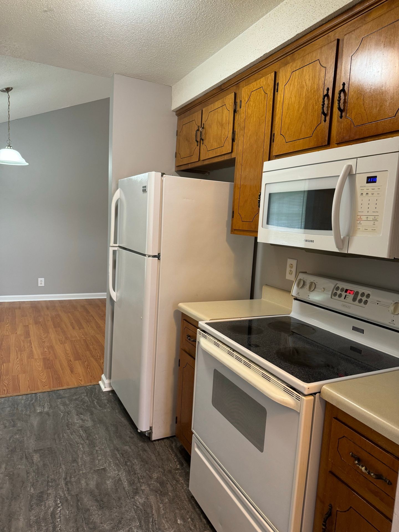
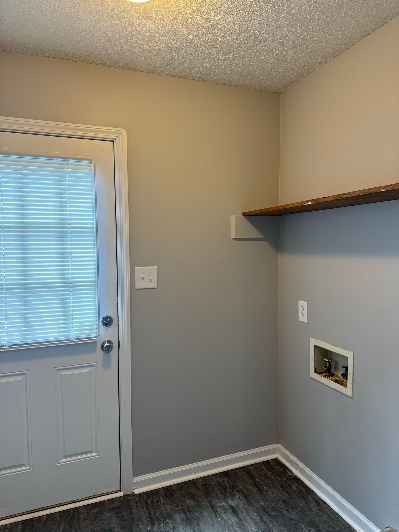
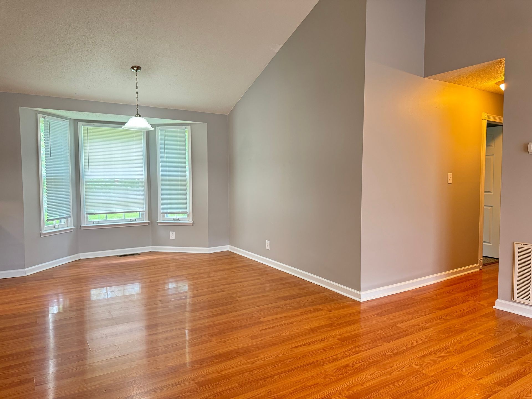
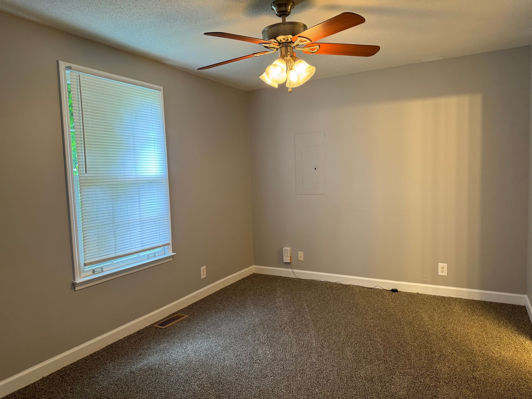
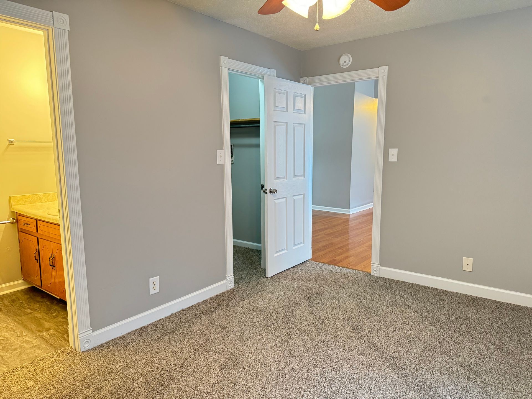
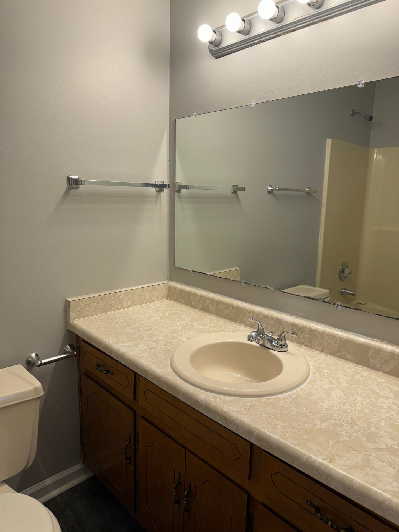
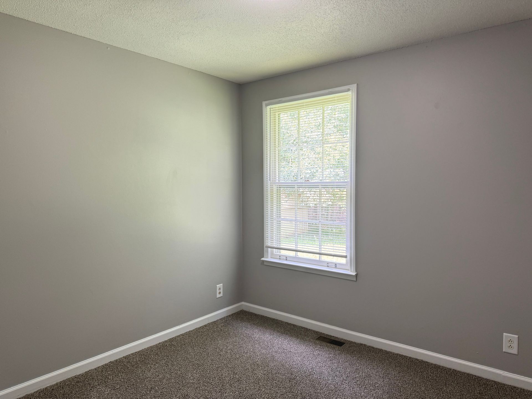
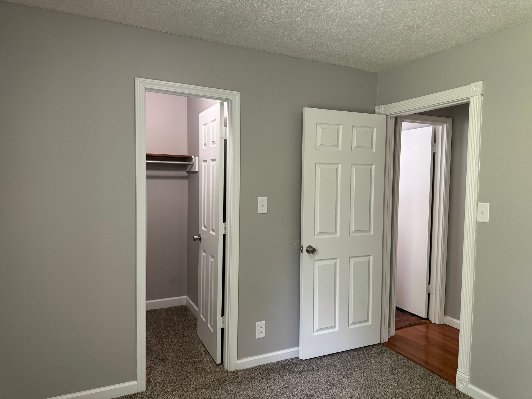
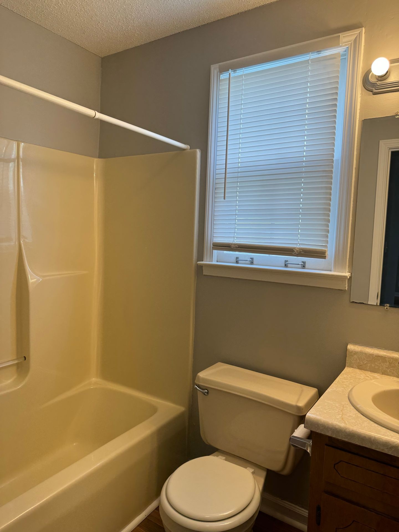
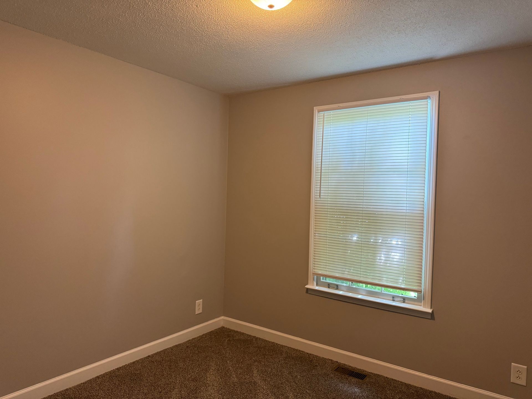
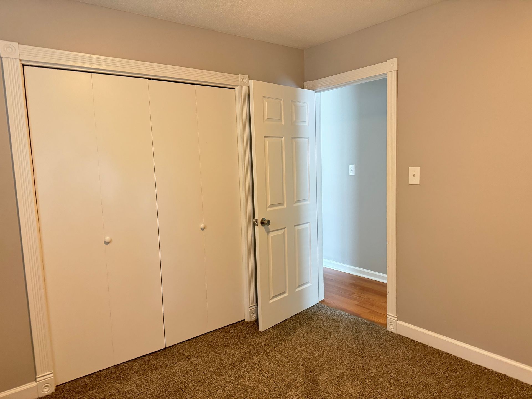






















Property Features Appliances
Home Owners Association Fee
Association Name
Association Phone
Builder Model
Carport Spaces
Close Date
Cooling
Country
Covered Spaces
Exterior Features
Flooring
Furnished
Garage Spaces
Heating
High School
Interior Features
Levels
Living Area
Lot Features
Middle School
Area Major
Net Operating Income
New Construction Yes / No
Occupant Type
Owner Pays
Parcel Number
Pets Allowed
Property Condition
Property Type
School Elementary
Sewer
Utilities
View
Views
Virtual Tour Url
Water Source
Year Built
Property Location and Similar Properties
|
Contact Tami Cook
Schedule A Showing
Request more information
|