Saturday, January 4, 2025 11:58 pm

- Tami Cook, REALTOR ®
- Tropic Shores Realty
- Lighting your way home!
- Mobile: 352.442.7339
- tamitropicshores@gmail.com

|
Property Photos 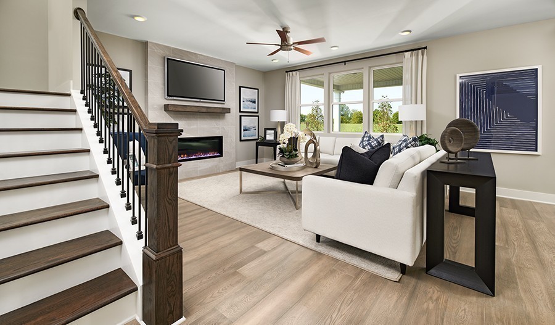 
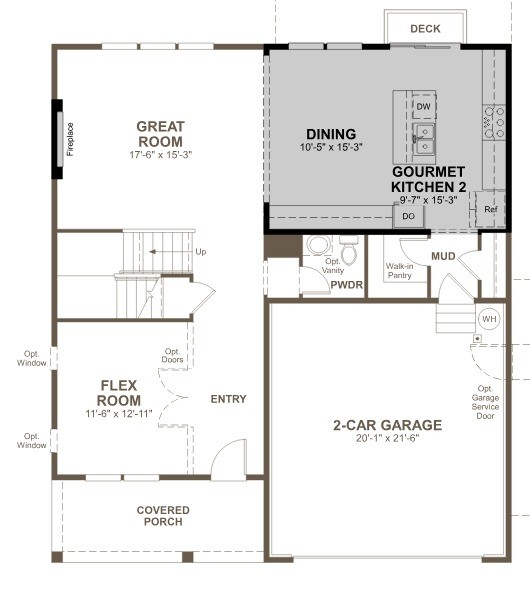
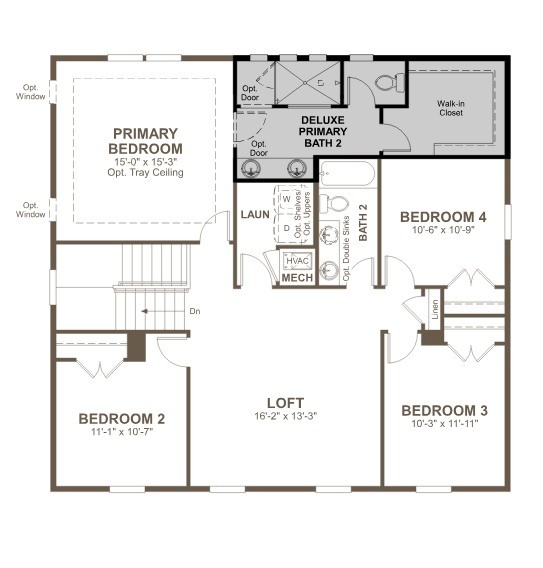
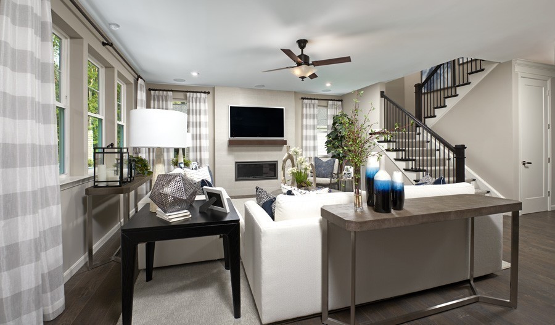
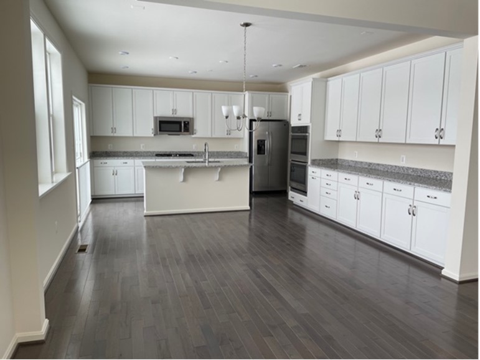
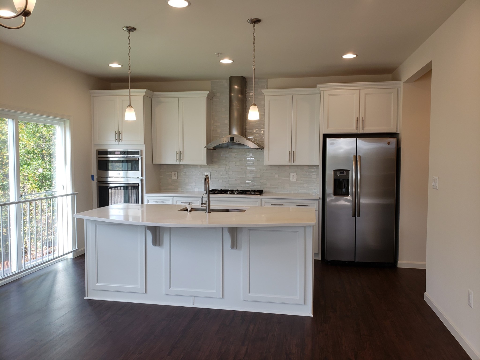
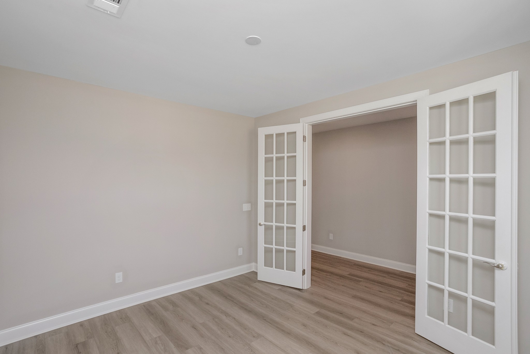
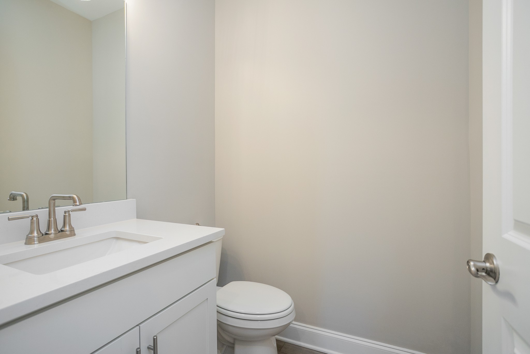
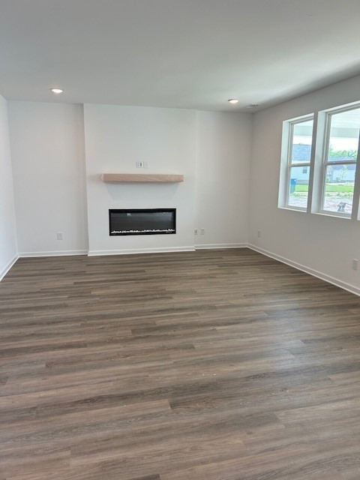
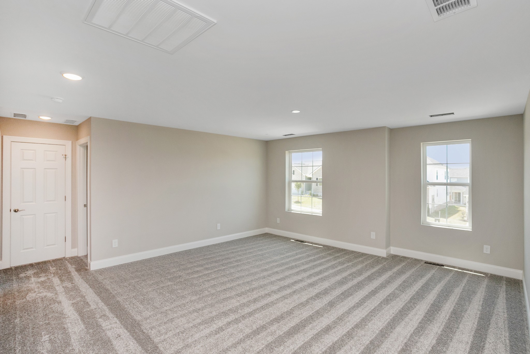
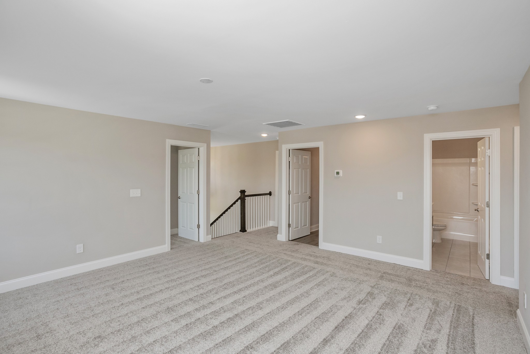
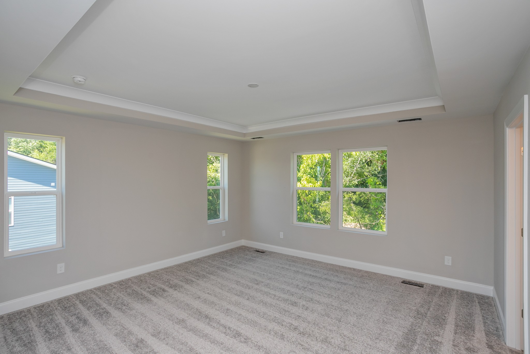
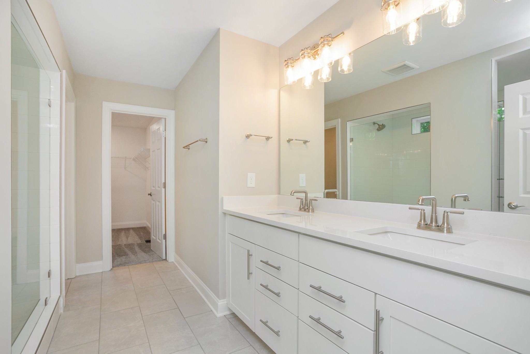
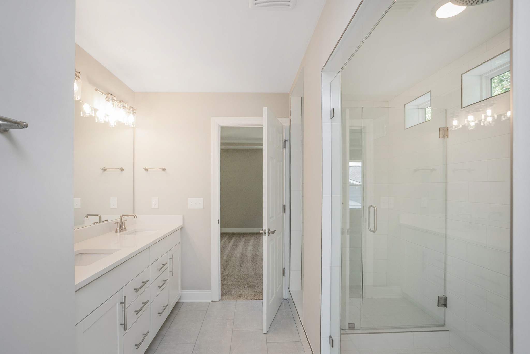
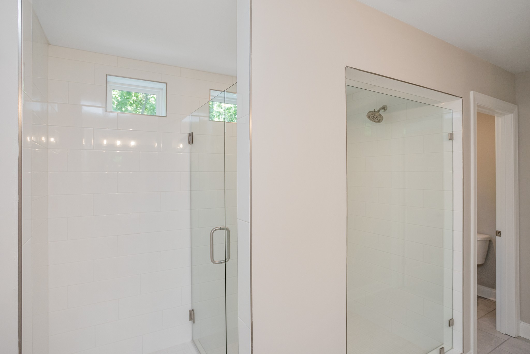
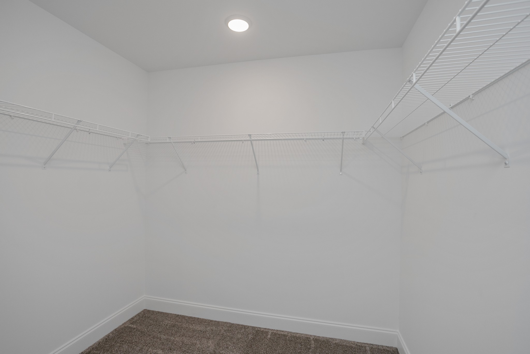
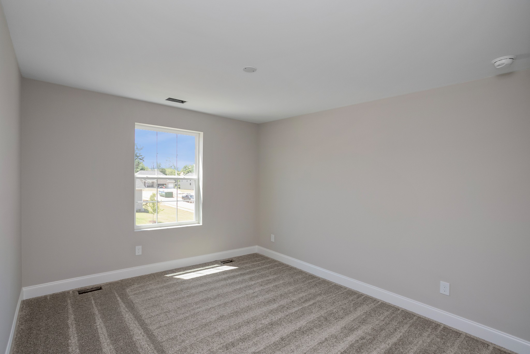
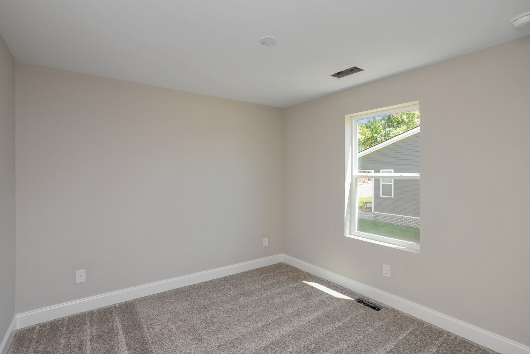
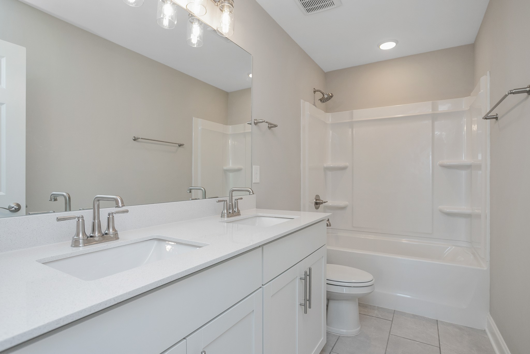
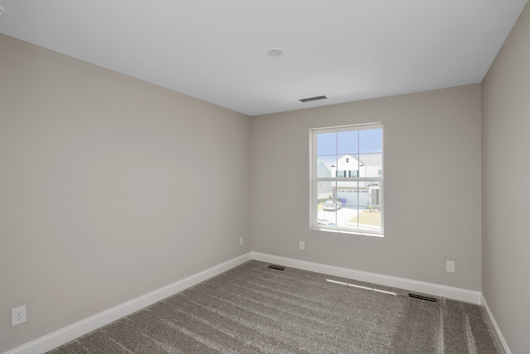
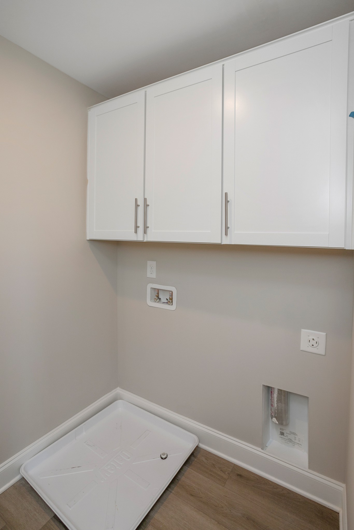
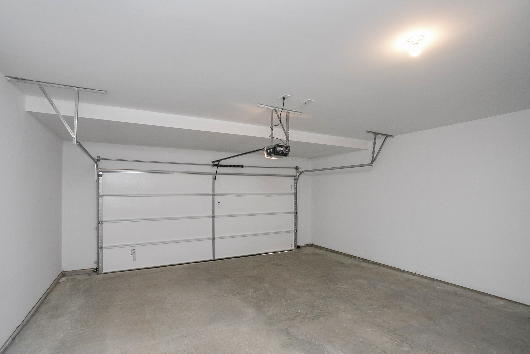


























































Property Features Appliances
Home Owners Association Fee
Association Name
Association Phone
Carport Spaces
Close Date
Cooling
Country
Covered Spaces
Exterior Features
Fencing
Flooring
Furnished
Garage Spaces
Heating
High School
Interior Features
Legal Description
Levels
Living Area
Lot Features
Middle School
Area Major
Net Operating Income
Occupant Type
Other Structures
Parcel Number
Parking Features
Pets Allowed
Pool Features
Possession
Property Condition
Property Type
Roof
School Elementary
Sewer
Tax Year
Township
Utilities
View
Views
Virtual Tour Url
Water Source
Year Built
Zoning Code
Property Location and Similar Properties
|
Contact Tami Cook
Schedule A Showing
Request more information
|