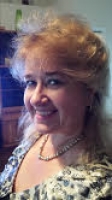Thursday, January 2, 2025 4:03 pm

- Tami Cook, REALTOR ®
- Tropic Shores Realty
- Lighting your way home!
- Mobile: 352.442.7339
- tamitropicshores@gmail.com

|
Property Photos  
Property Features Property Type
Property Location and Similar Properties
|
Contact Tami Cook
Schedule A Showing
Request more information
|