Monday, August 4, 2025 4:05 pm

- Tami Cook, REALTOR ®
- Tropic Shores Realty
- Lighting your way home!
- Mobile: 352.442.7339
- tamitropicshores@gmail.com

|
Property Photos 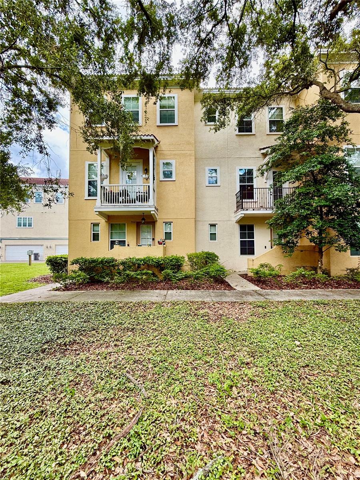 
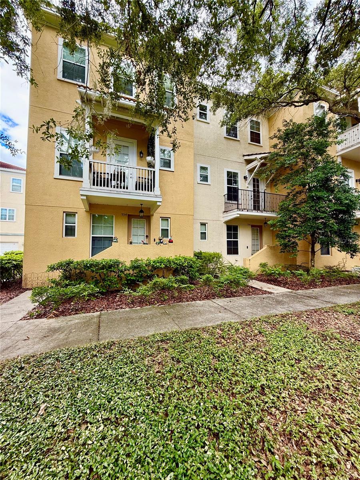
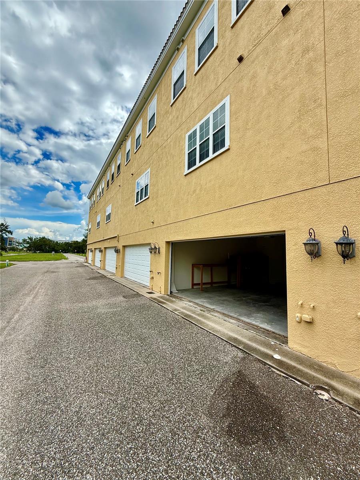
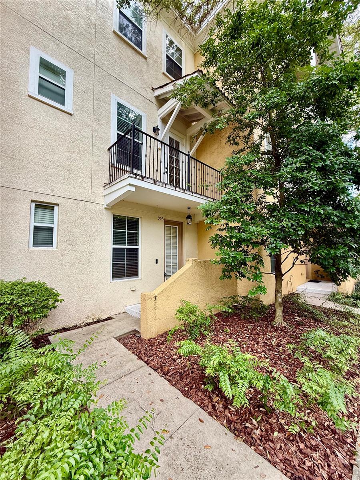
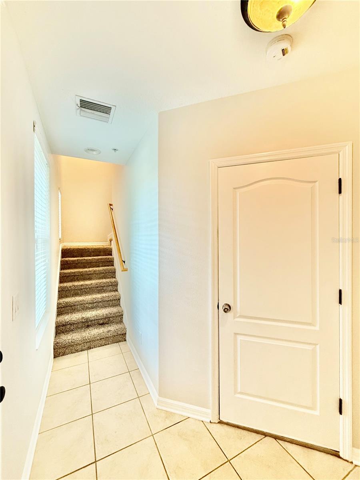
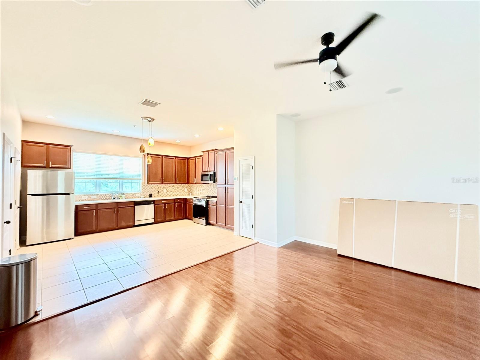
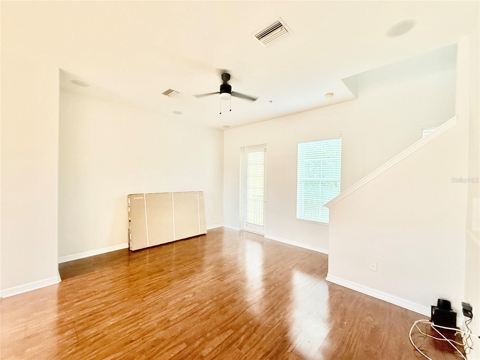
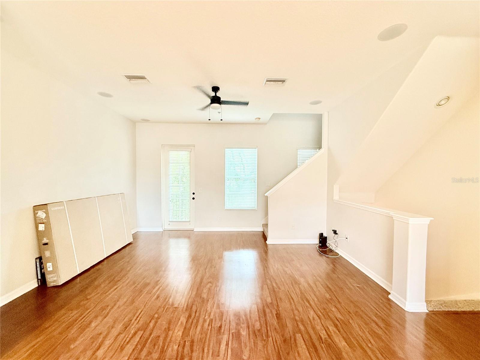
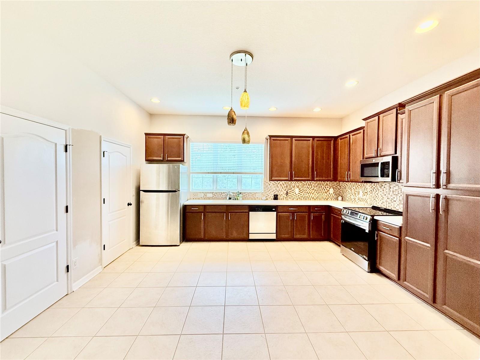
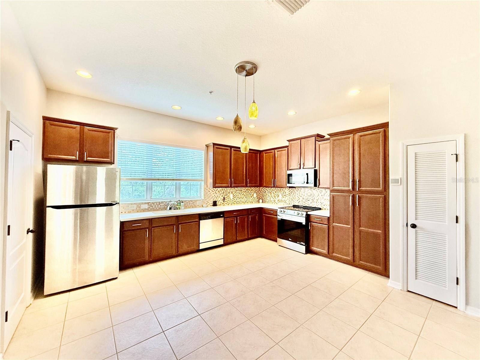
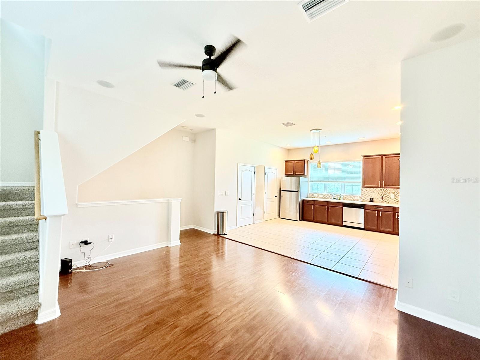
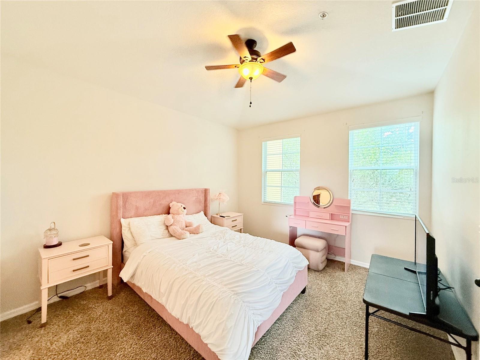
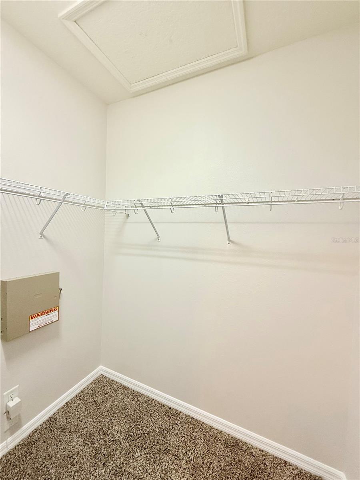
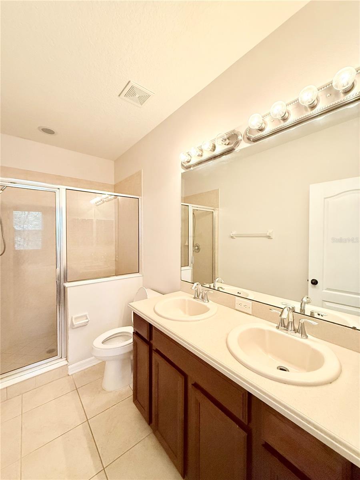
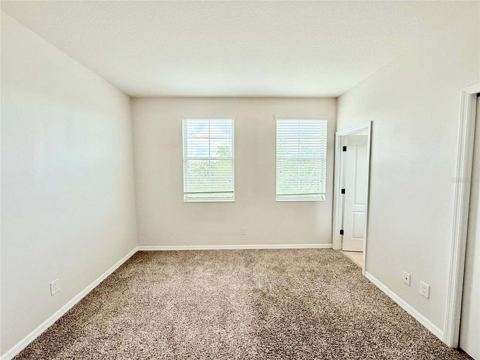
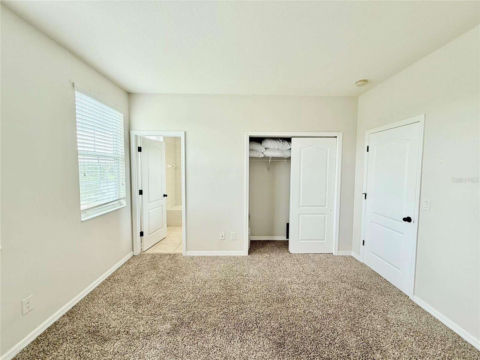
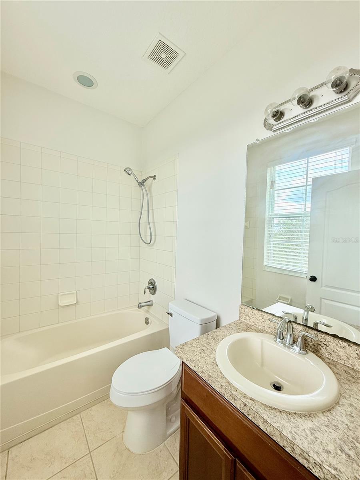
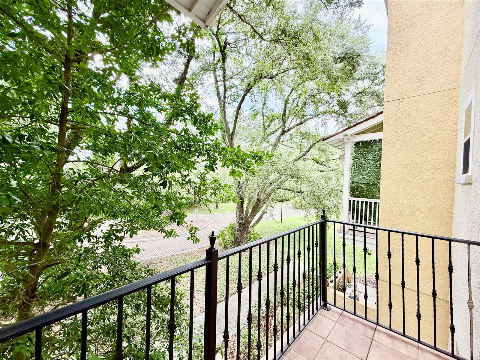
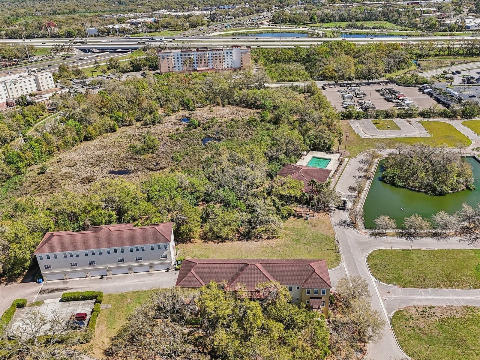
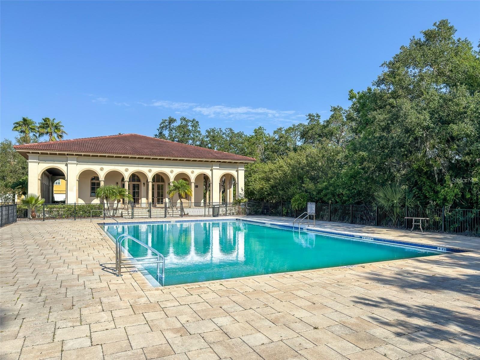
Property Features Appliances
Home Owners Association Fee
Association Name
Carport Spaces
Close Date
Cooling
Country
Covered Spaces
Flooring
Furnished
Garage Spaces
Heating
High School
Insurance Expense
Interior Features
Levels
Living Area
Middle School
Area Major
Net Operating Income
Occupant Type
Open Parking Spaces
Other Expense
Owner Pays
Parcel Number
Pets Allowed
Property Type
School Elementary
Tenant Pays
Virtual Tour Url
Year Built
Property Location and Similar Properties
|
Contact Tami Cook
Schedule A Showing
Request more information
|