Property Photos
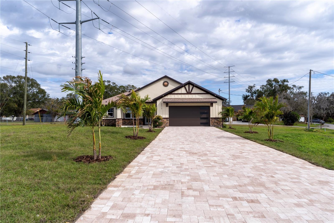

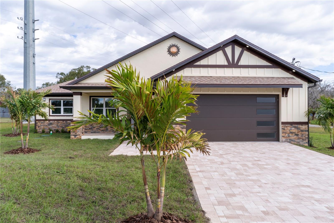
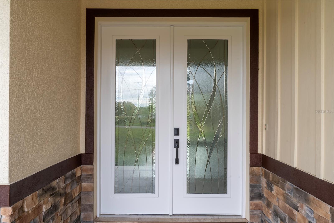
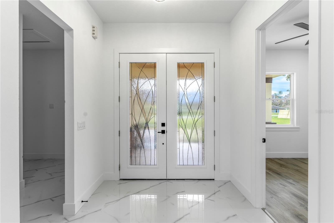
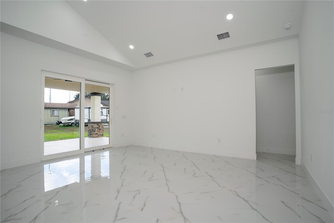
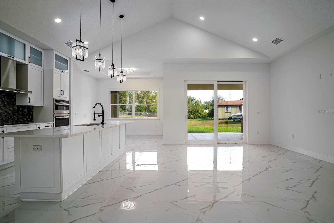
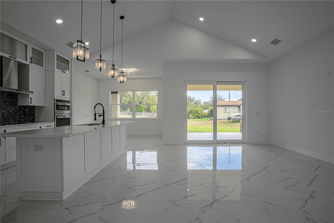
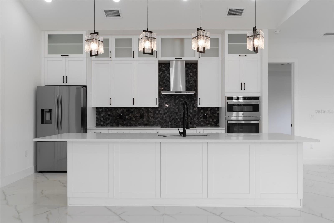
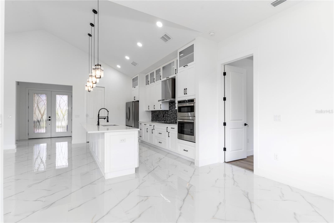
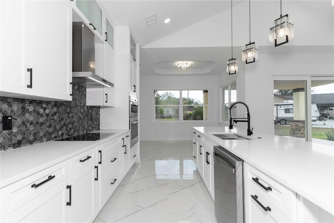
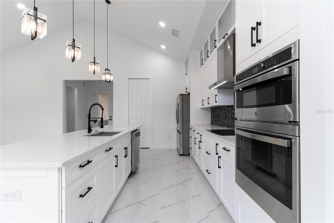
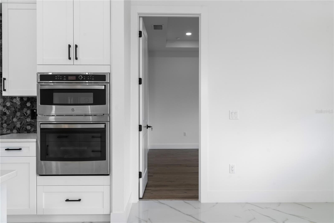
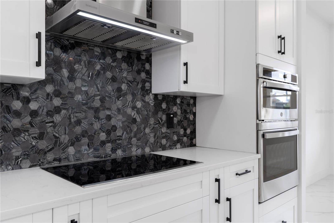
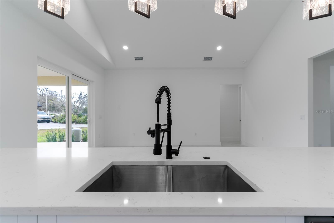
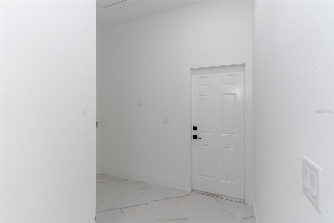
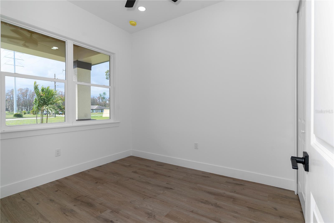
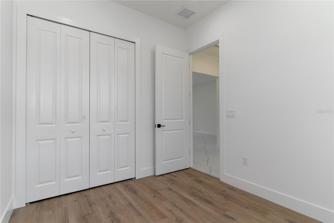
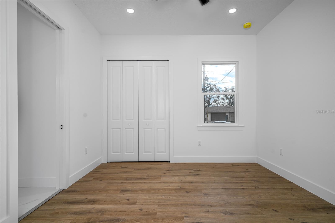
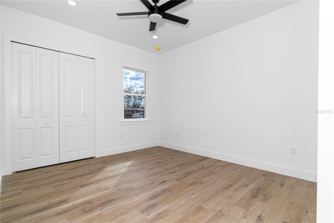
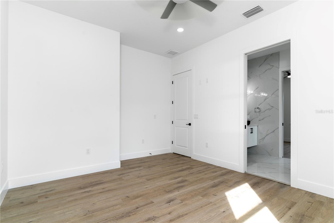
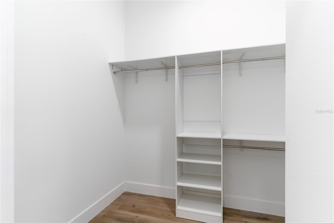
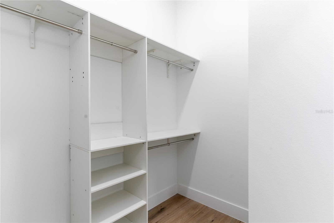
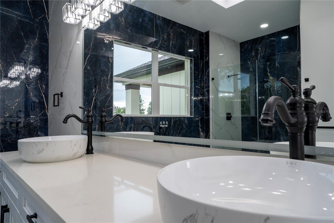
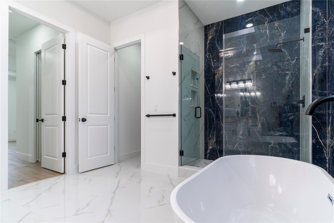
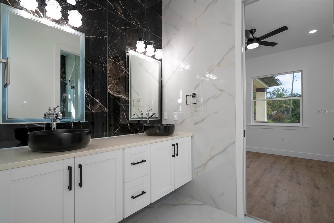
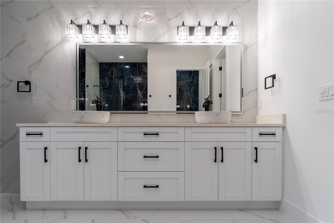
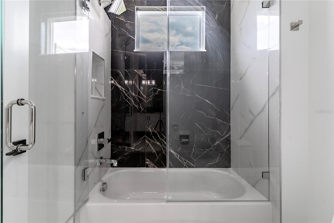
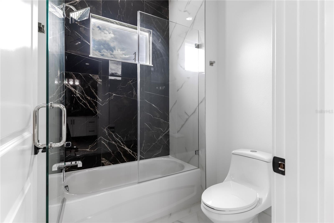
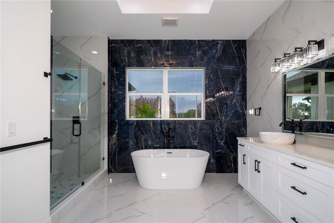
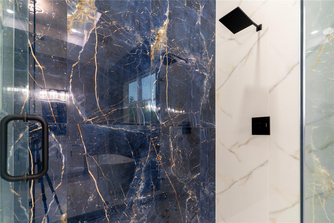
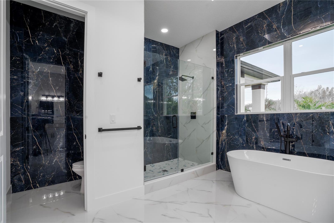
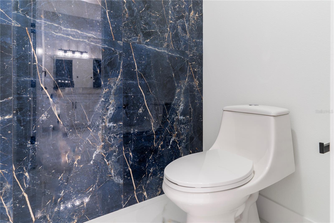
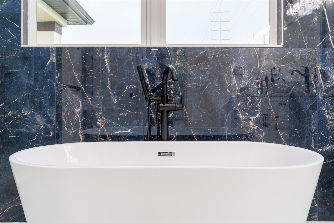
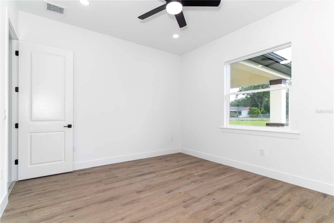
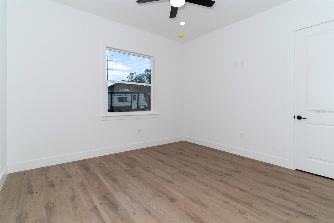
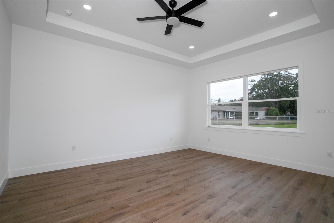
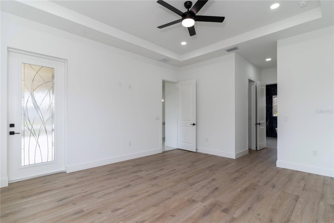
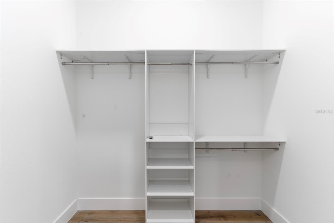
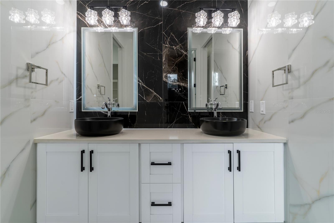
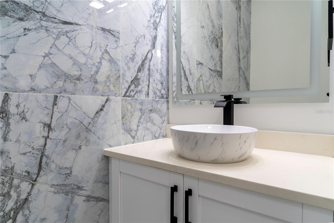
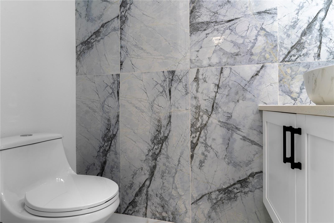
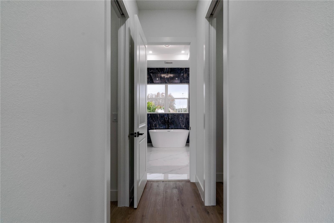
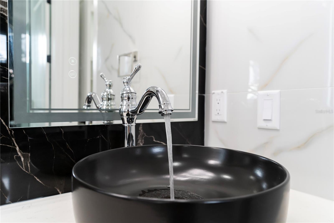
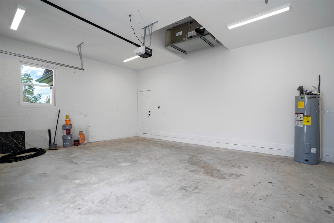
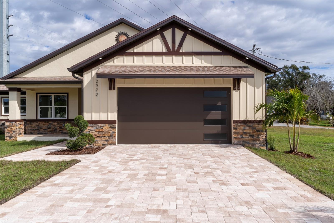
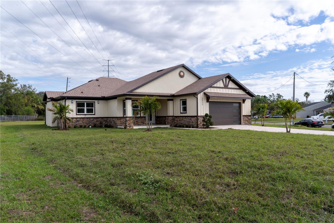
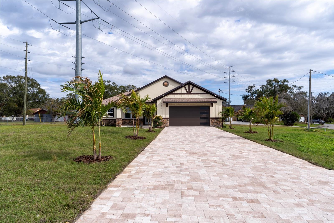
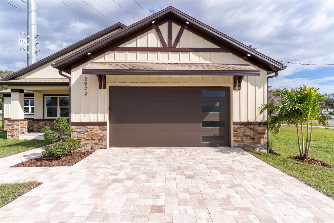
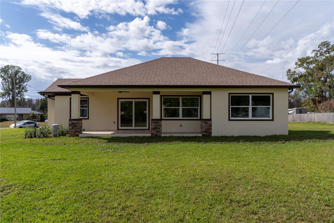
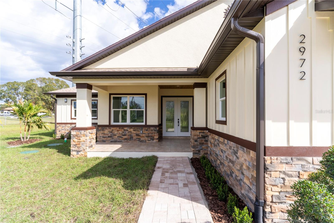
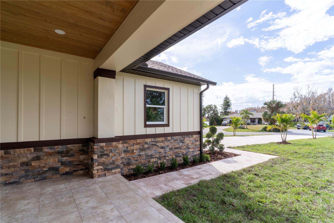
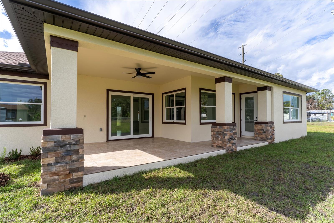
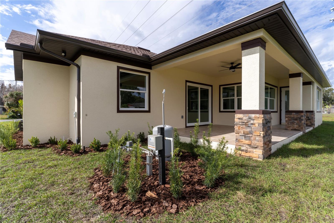
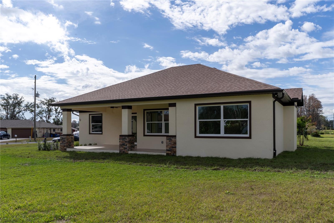
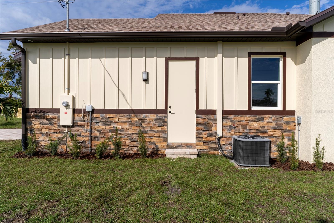
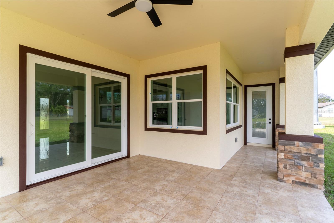
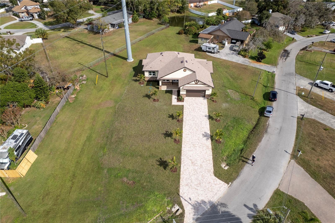
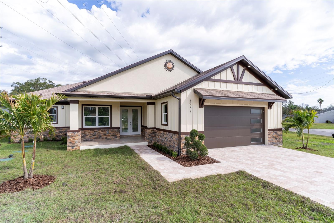
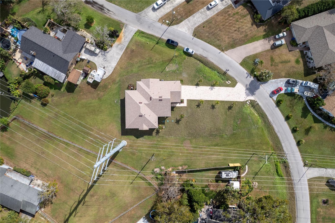
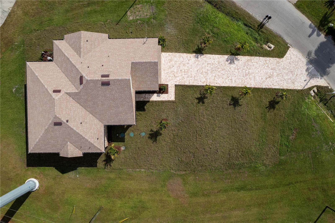
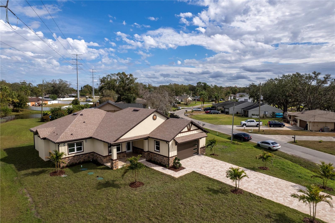
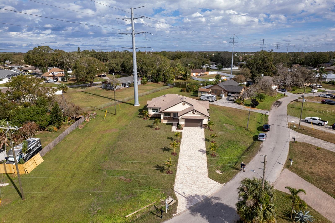
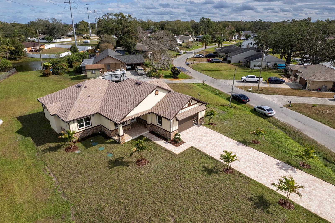
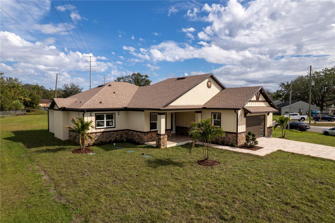
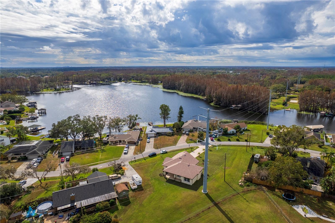
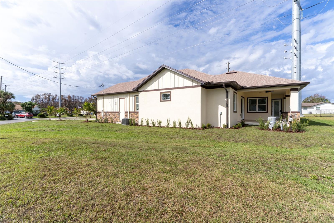
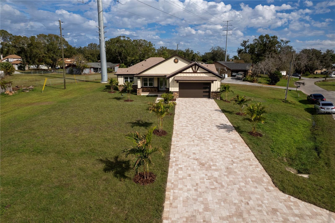
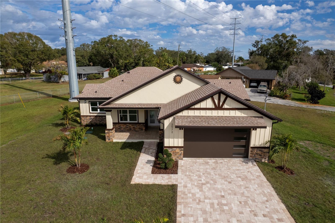
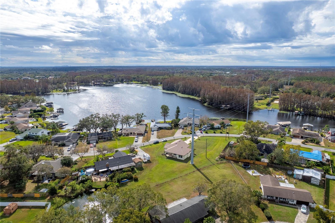
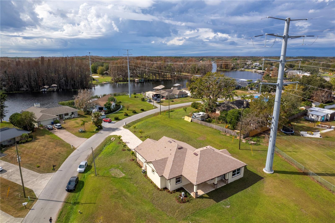
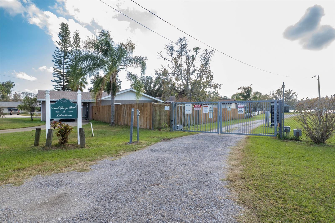
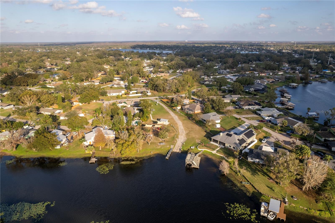
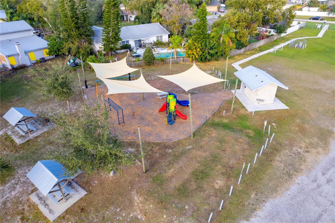
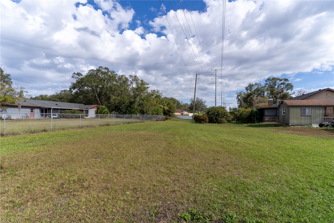
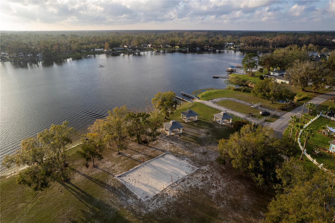
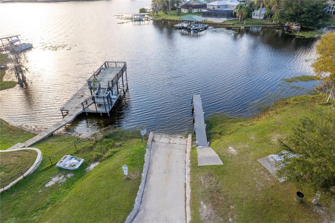
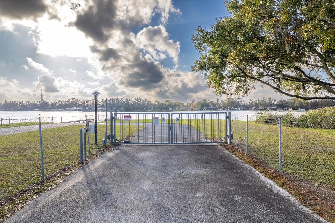
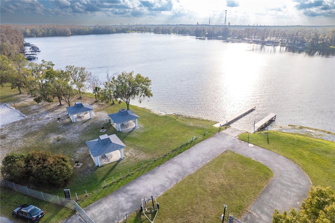
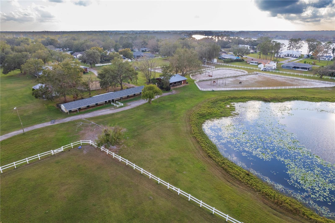
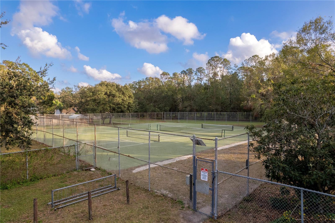
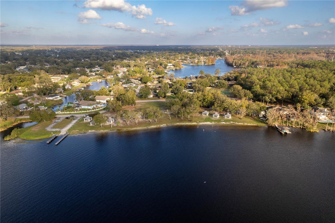
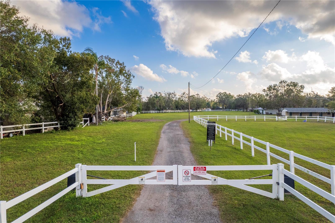
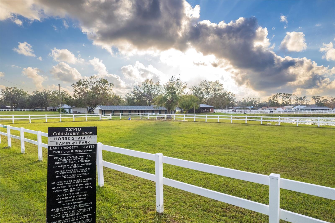
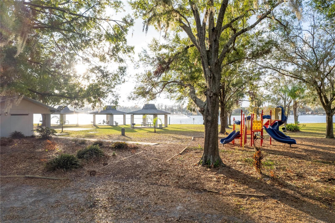
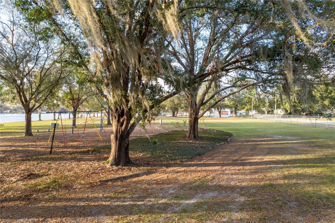
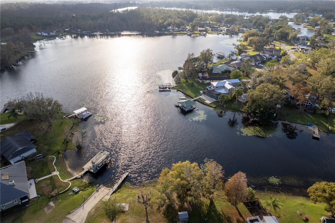
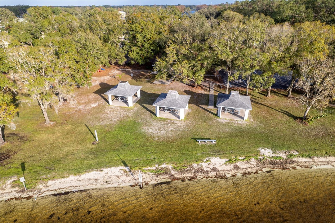
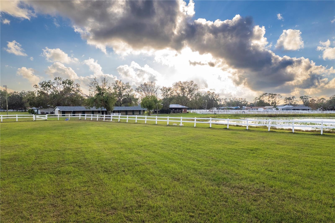
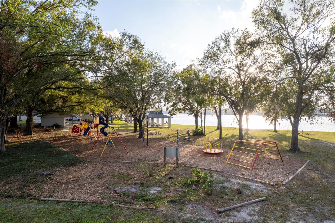
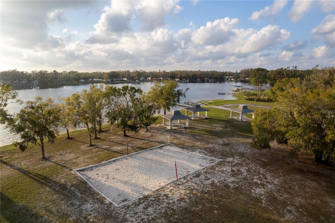
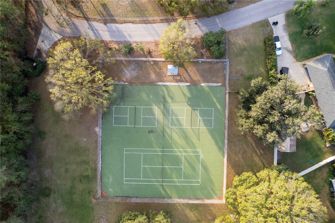
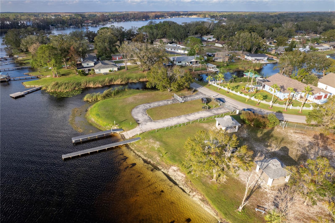
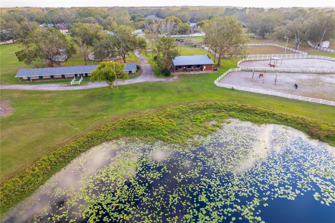
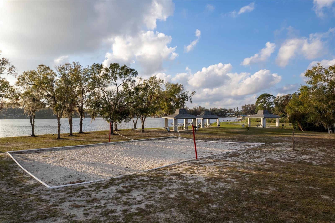
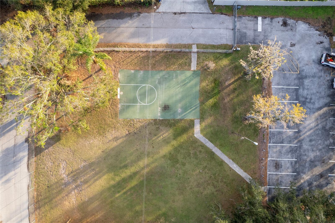
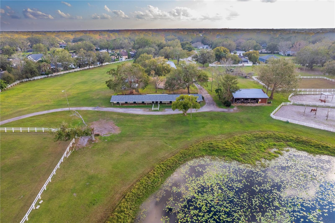
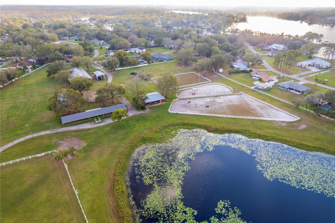
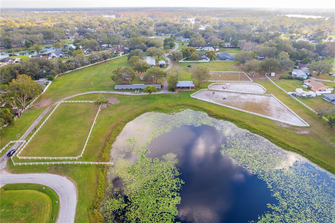
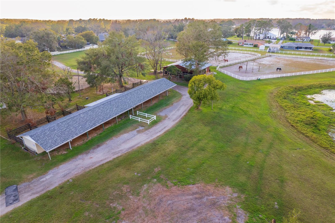
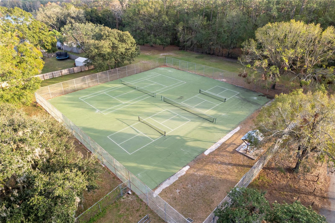
- MLS#: TB8336948 ( Residential )
- Street Address: 2972 Lake Saxon Drive
- Viewed: 21
- Price: $873,692
- Price sqft: $277
- Waterfront: No
- Year Built: 2024
- Bldg sqft: 3149
- Bedrooms: 4
- Total Baths: 3
- Full Baths: 2
- 1/2 Baths: 1
- Garage / Parking Spaces: 2
- Days On Market: 25
- Additional Information
- Geolocation: 28.2001 / -82.4468
- County: PASCO
- City: LAND O LAKES
- Zipcode: 34639
- Provided by: HOMETRUST REALTY GROUP
- Contact: Gloria Camacho
- 813-444-5777

- DMCA Notice
-
DescriptionCome and see this beautiful New Construction Home in .64 acres ( .35 acres construction Area and .29 Acres Duke Energy Easement) by Lake Saxon in Land o Lakes. This house with 2127 Sf Heated area and 3149 Sf Total construction is designed with an open concept of Luxury and comfort. The house has 4 bedrooms and 2.5 Bathrooms, oversize Garage for (2) Cars and a Paved Driveway to accommodate 8 cars plus. When you enter the house through elegant double doors with glass inlay you'll see 16 foot ceilings in the center of the house and 12 foot ceilings through the whole house. The kitchen is an open space concept with a 10 foot Quartz island and plenty of space for family and friends. Have a beautiful ceiling Lamps and Ceiling fans through the whole house for a luxury touch. Kitchen appliances are stainless steel including electric stove, Microwave Oven combo, Dishwasher and a beautiful Kitchen exhaust fan. The foyer, Kitchen, Living Room and bathrooms including walls have 24x48 Porcelain Tiles. The Big master room has 2 big walking closets with white shelving's and rods. Master bathroom has a luxury tub, big shower with glass doors and specialty Fixtures. A 8 foot vanity with porcelain sinks. Second Bathroom is share with second and third bedrooms with double vanity as well with porcelain sinks and bathtub with glass doors. All windows and sliding doors are hurricane proof by florida code. All inside doors are 8 foot tall with 6 inches baseboards. Front and back porches have beautiful tiles as well. New Irrigation system, High efficiency air conditioning, well system and septic tank. This beautiful community has access to 4 private Lakes: Lake Padgett, Lake Saxon, East Lake and fishing Lake juice. Private stables, Basketball and volleyball court, Child playground, Boats Ramps and BBQ Grills. All the amenities are completely private(No access to the public) This is a golf cart use community and No HOA'S
Property Features
Appliances
- Disposal
- Microwave
- Range
- Refrigerator
Home Owners Association Fee
- 0.00
Carport Spaces
- 0.00
Close Date
- 0000-00-00
Cooling
- Central Air
Country
- US
Covered Spaces
- 0.00
Exterior Features
- Balcony
- Irrigation System
- Private Mailbox
- Sliding Doors
Flooring
- Ceramic Tile
Garage Spaces
- 2.00
Heating
- Central
Interior Features
- Ceiling Fans(s)
Legal Description
- 2ND ADD SOUTH SHORES TO LAKE PADGETT ESTS UNREC LOT 169 DESC AS COM NW COR SW1/4 SEC 19 TH S00DG20'00"W 288.92FT TH S89DG22'00"E 487.67FT TH S00DG 29'30"E 1430.48FT TH S33DG29' 30"E 47.73FT TH S56DG30'30"W 25.00FT TH S33DG29'30"E 275.98 FT TH S85DG49 '00"E 73.69FT TH S52DG56'17"E 158.59FT TH S51DG 14'13"E 151.24FT TH S66DG24' 52'E 124.04FT TH S50DG24'52"E 281.49FT TH S38DG56'11"E 89.55 FT TH S27DG27'30"E 441.19FT TH S62DG34'58"E 299.19FT TH N07DG 42'27"W 25.00FT FOR POB TH 200.10FT ALG ARC CURVE RIGHT RAD 235.00FT CHD N73DG18'53"W 194.11FT TH N62DG29'06"E 177. 95FT TH 9.37 FT ALG ARC CURVE LEFT RAD 95.00FT CHD N85DG07' 12"E 9.37 FT TH N82DG17'33"E 99.12FT TH 70.43FT ALG ARC CURVE RIGHT RAD 355.00FT CHD N87DG58'34"E 70.31FT TH S44DG
Levels
- One
Living Area
- 2127.00
Area Major
- 34639 - Land O Lakes
Net Operating Income
- 0.00
New Construction Yes / No
- Yes
Occupant Type
- Vacant
Parcel Number
- 19-26-30-001.0-000.00-169.0
Property Condition
- Completed
Property Type
- Residential
Roof
- Shingle
Sewer
- Septic Tank
Tax Year
- 2023
Township
- 26S
Utilities
- Cable Available
- Electricity Connected
- Water Connected
Views
- 21
Virtual Tour Url
- https://www.propertypanorama.com/instaview/stellar/TB8336948
Water Source
- Well
Year Built
- 2024
Zoning Code
- PUD
Property Location and Similar Properties
Contact
Schedule A Showing
Request more information

