Property Photos
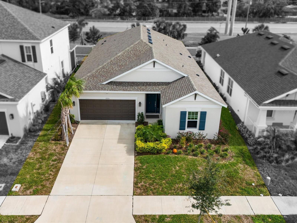

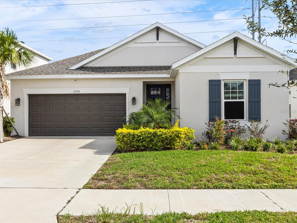
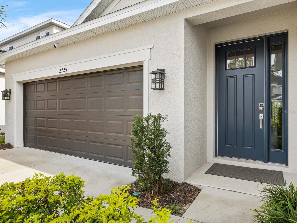
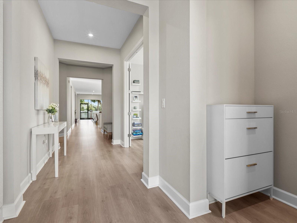
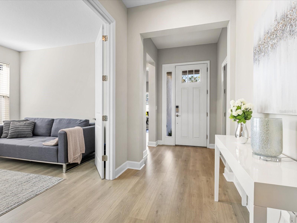
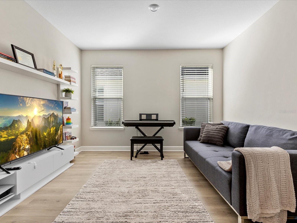
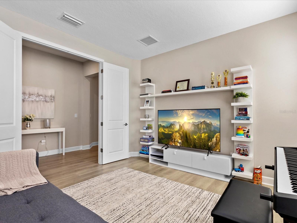
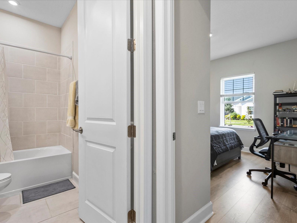
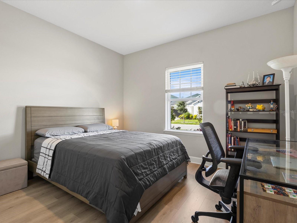
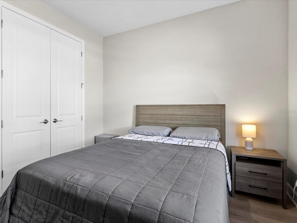
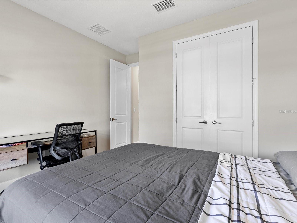
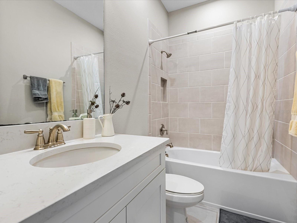
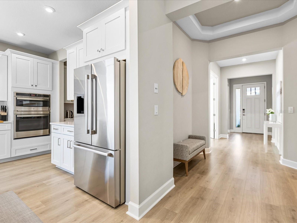
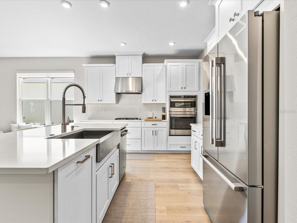
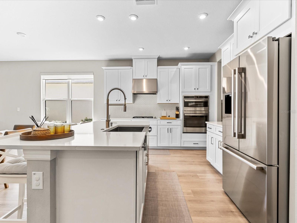
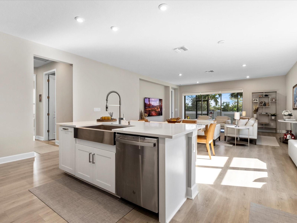
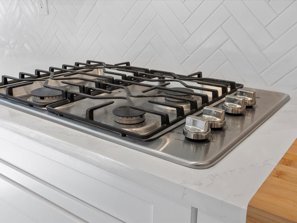
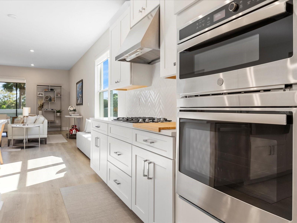
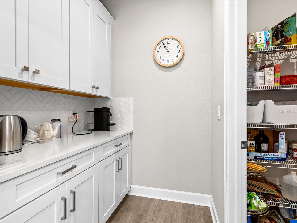
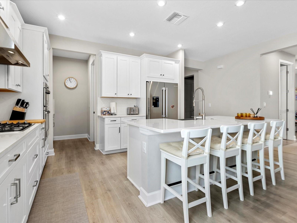
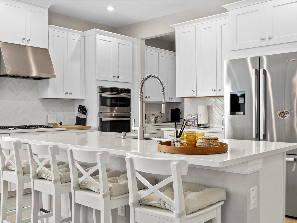
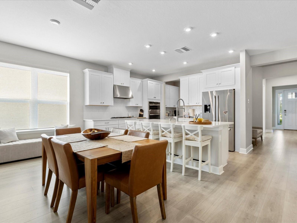
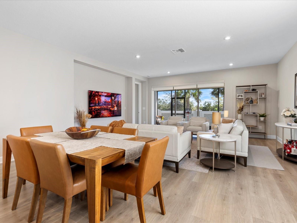
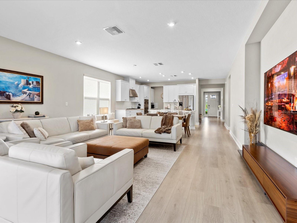
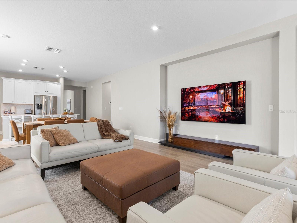
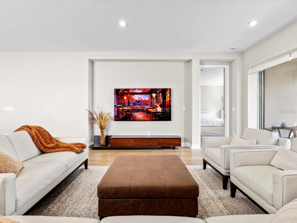
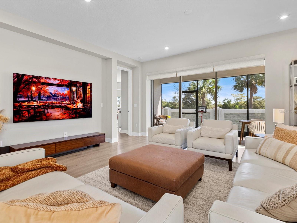
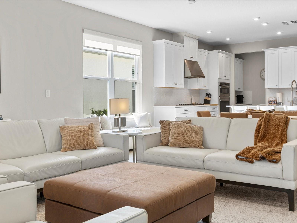
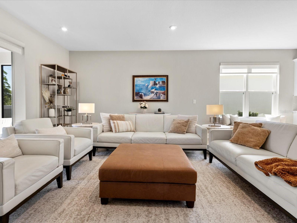
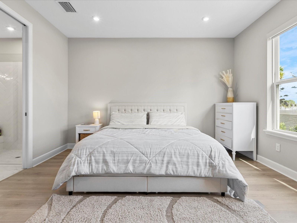
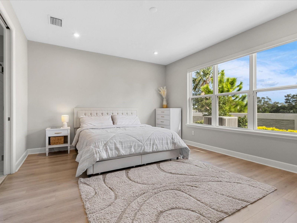
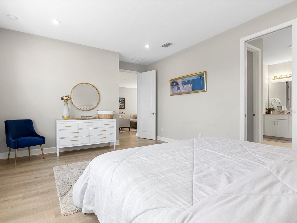
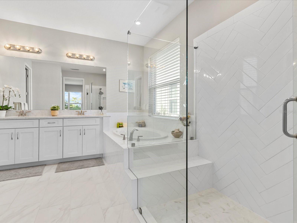
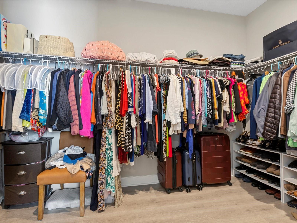
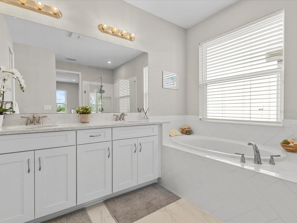
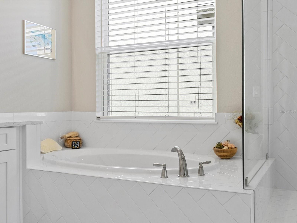
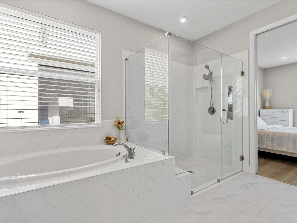
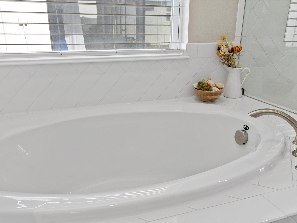
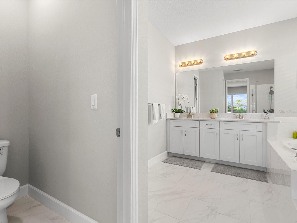
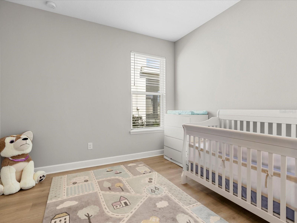
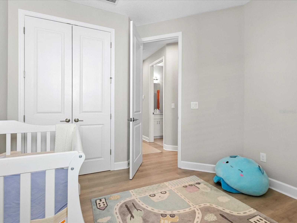
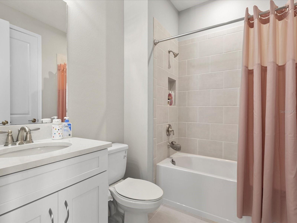
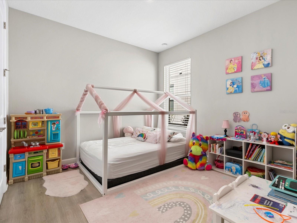
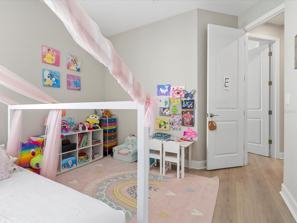
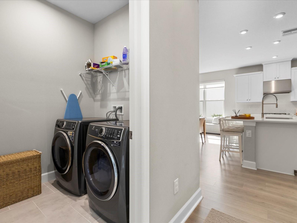
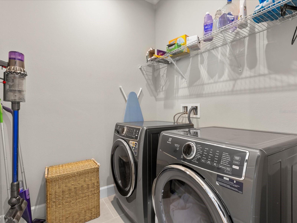
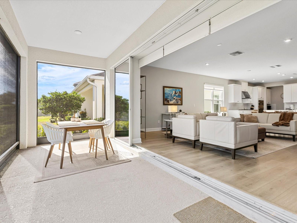
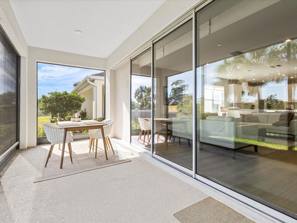
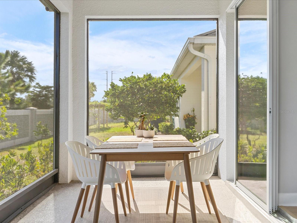
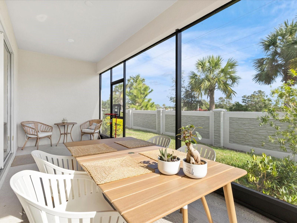

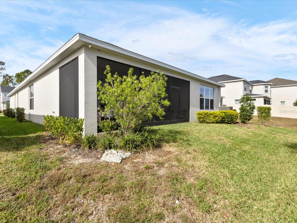
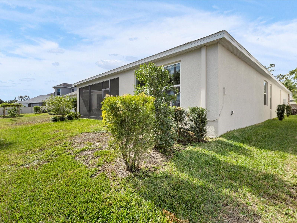
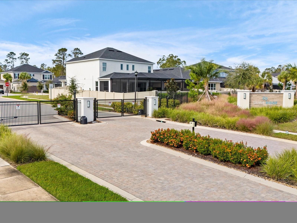
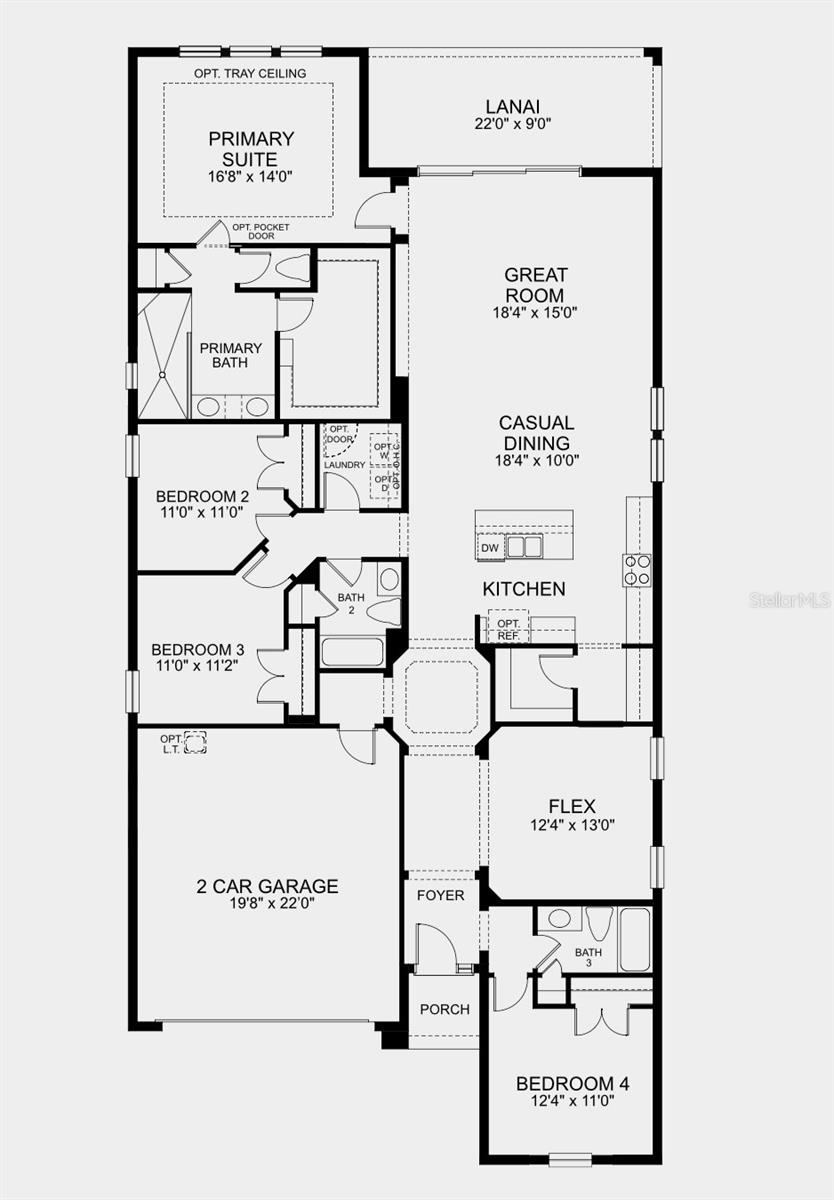
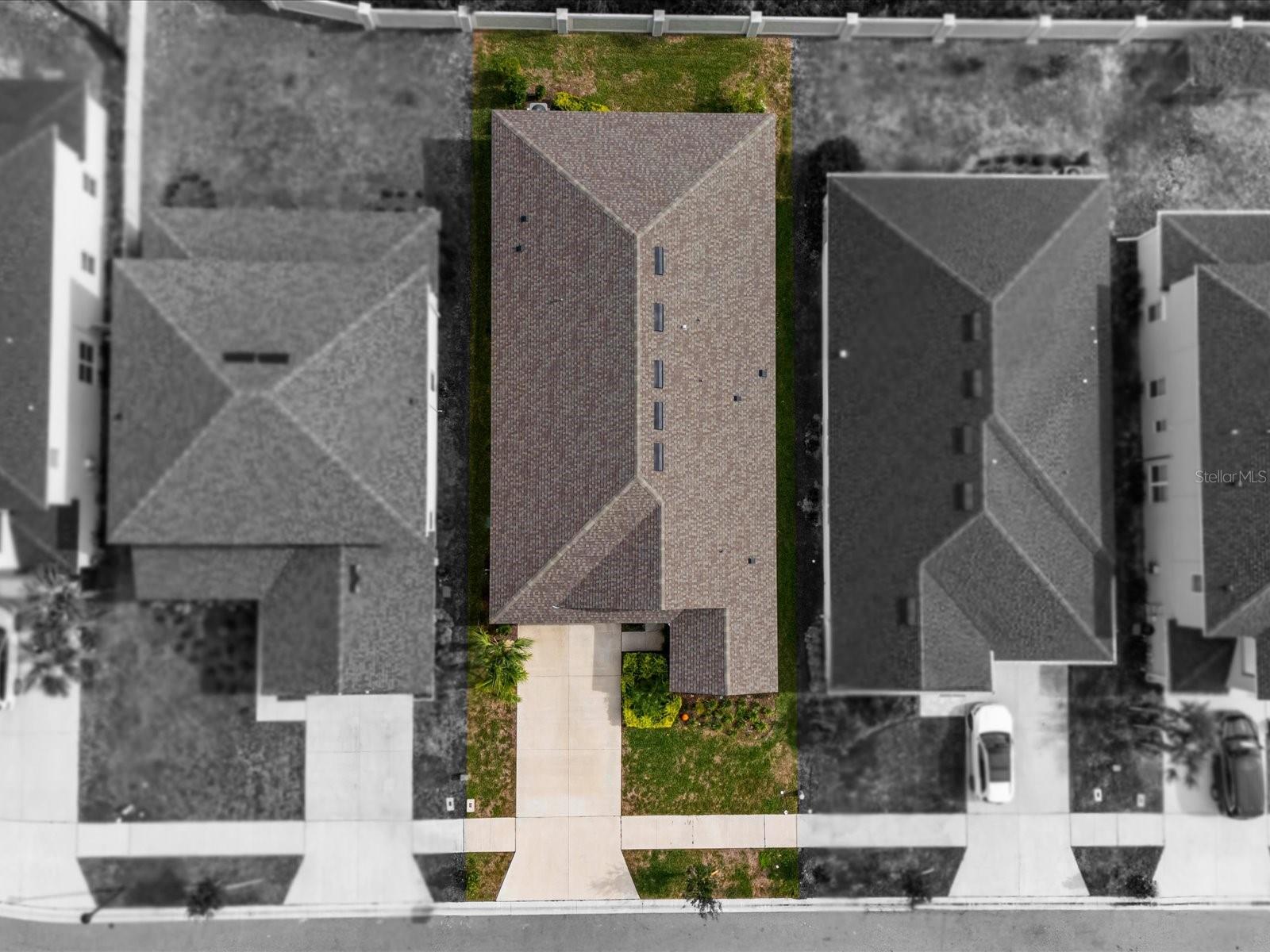
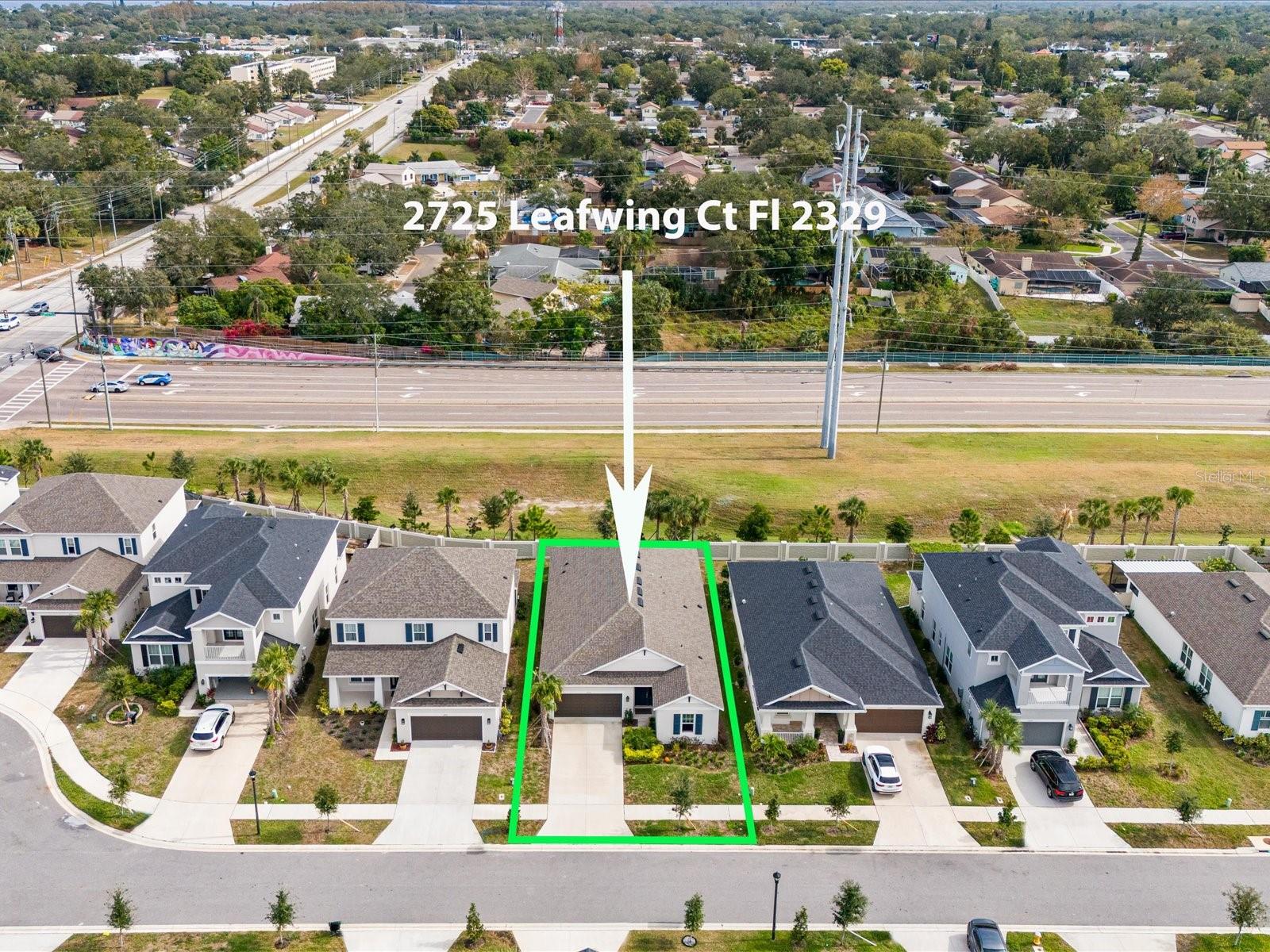
- MLS#: TB8323658 ( Residential Lease )
- Street Address: 2725 Leafwing Court
- Viewed: 15
- Price: $5,175
- Price sqft: $2
- Waterfront: No
- Year Built: 2022
- Bldg sqft: 3063
- Bedrooms: 4
- Total Baths: 3
- Full Baths: 3
- Garage / Parking Spaces: 2
- Days On Market: 58
- Additional Information
- Geolocation: 28.0928 / -82.7484
- County: PINELLAS
- City: PALM HARBOR
- Zipcode: 34683
- Subdivision: Silver Ridge
- Elementary School: Sutherland Elementary PN
- Middle School: Palm Harbor Middle PN
- High School: Palm Harbor Univ High PN
- Provided by: CHARLES RUTENBERG REALTY INC
- Contact: Ryan Newton-Block
- 727-538-9200

- DMCA Notice
-
DescriptionWelcome to 2725 Leafwing Ct, a stunning, newly developed home in the gated Silver Ridge community of Palm Harbor. With 2,399 sq. ft. of luxurious sun drenched living space, this property offers four spacious bedrooms, three bathrooms, and a versatile flex room that can easily function as a fifth bedroom, oversized office, den, or kids' playroom to suit your needs. The open concept floor plan is perfect for modern living, with sleek, high end laminate flooring throughoutno carpet here! The heart of the home is the breathtaking gourmet kitchen, featuring a huge island, premium cabinetry, high end stainless steel appliances, and a spacious walk in pantry. The kitchen flows seamlessly into the dining area and gathering room, making it an entertainer's dream. The lanais multi panel sliding doors open across the entire width of the living area, creating a seamless connection between your indoor and outdoor living spaces. The owners suite offers a peaceful retreat, complete with a spa like bathroom, soaking tub, walk in shower, and top tier finishes. Throughout the home you'll find high end luxury window treatments and structural upgrades such as 8' interior doors and a pocket door between the owners suite and bath further enhance the open and airy feel. Located just minutes from exceptional schools, shopping, and the beautiful Gulf Coast beaches, 2725 Leafwing Ct combines contemporary style, modern luxury, and thoughtful design. This exceptional home offers an unparalleled opportunity to live in one of Palm Harbor's most coveted neighborhoodsschedule a showing today!
Property Features
Appliances
- Built-In Oven
- Cooktop
- Dishwasher
- Disposal
- Dryer
- Exhaust Fan
- Gas Water Heater
- Microwave
- Range Hood
- Refrigerator
- Tankless Water Heater
- Washer
- Water Softener
Home Owners Association Fee
- 0.00
Association Name
- Castle Group / Jena Gershon
Association Phone
- 404-665-7017
Carport Spaces
- 0.00
Close Date
- 0000-00-00
Cooling
- Central Air
Country
- US
Covered Spaces
- 0.00
Exterior Features
- Hurricane Shutters
- Irrigation System
- Sidewalk
- Sliding Doors
Flooring
- Carpet
- Laminate
- Tile
Furnished
- Unfurnished
Garage Spaces
- 2.00
Heating
- Central
High School
- Palm Harbor Univ High-PN
Interior Features
- Built-in Features
- Ceiling Fans(s)
- High Ceilings
- Open Floorplan
- Walk-In Closet(s)
- Window Treatments
Levels
- One
Living Area
- 2399.00
Lot Features
- Cul-De-Sac
- Sidewalk
- Paved
Middle School
- Palm Harbor Middle-PN
Area Major
- 34683 - Palm Harbor
Net Operating Income
- 0.00
Occupant Type
- Owner
Owner Pays
- Trash Collection
Parcel Number
- 36-27-15-82013-000-0080
Parking Features
- Driveway
- Garage Door Opener
Pets Allowed
- Breed Restrictions
- Cats OK
- Dogs OK
- Pet Deposit
Property Condition
- Completed
Property Type
- Residential Lease
School Elementary
- Sutherland Elementary-PN
Sewer
- Public Sewer
Utilities
- Cable Available
- Cable Connected
- Electricity Available
- Electricity Connected
- Fire Hydrant
- Natural Gas Available
- Natural Gas Connected
- Public
- Sewer Available
- Sewer Connected
- Sprinkler Meter
- Underground Utilities
- Water Available
- Water Connected
Views
- 15
Virtual Tour Url
- https://my.matterport.com/show/?m=swjJDRAgHpW
Water Source
- Public
Year Built
- 2022
Property Location and Similar Properties
Contact
Schedule A Showing
Request more information

