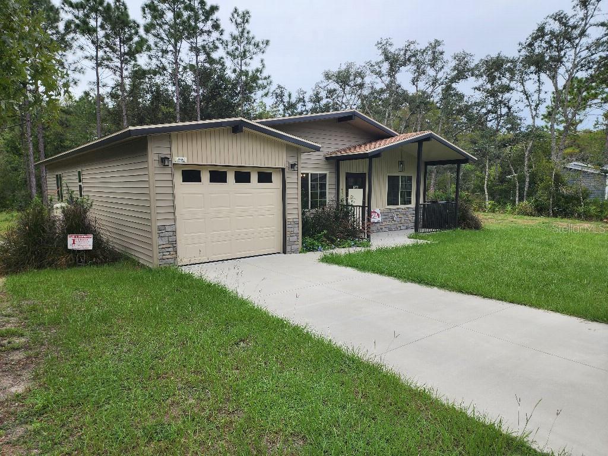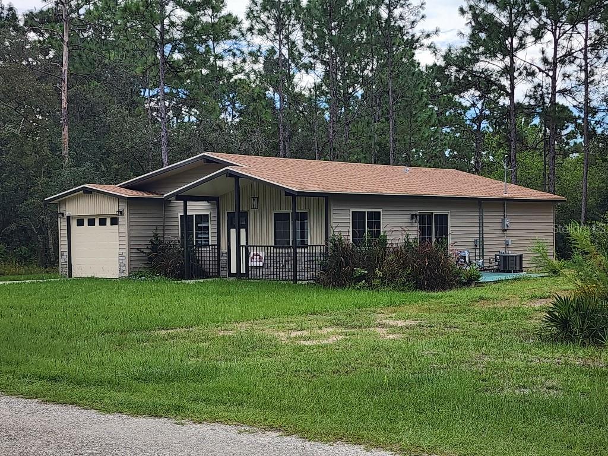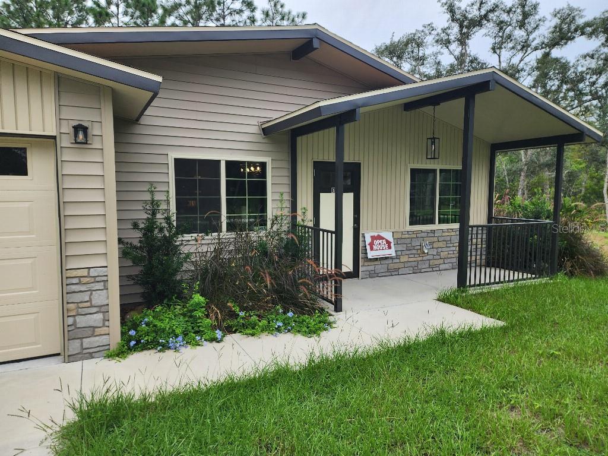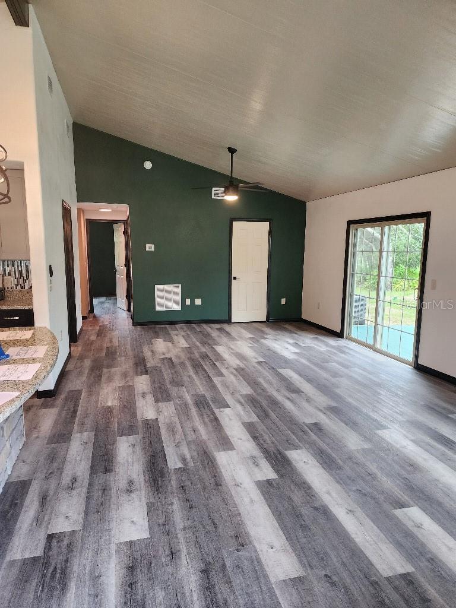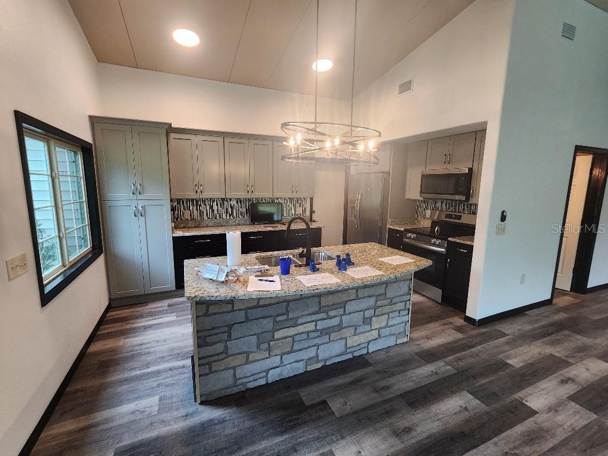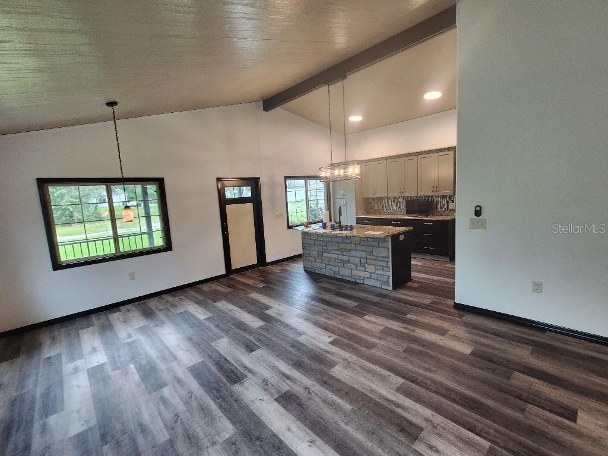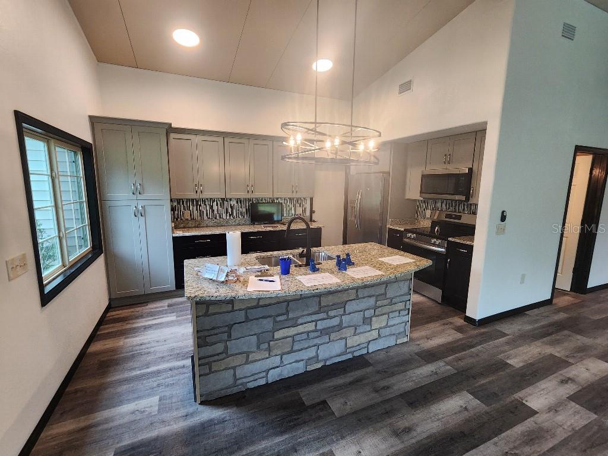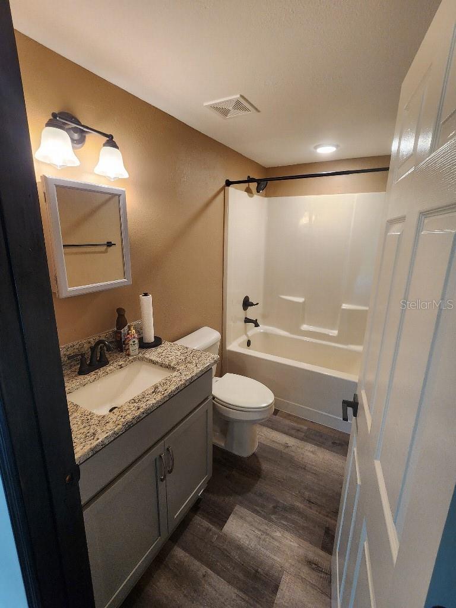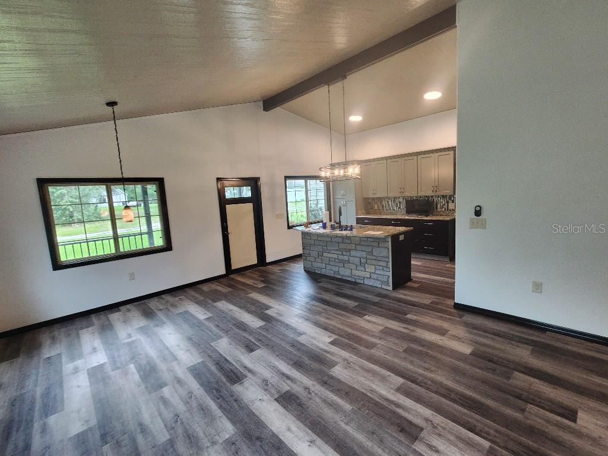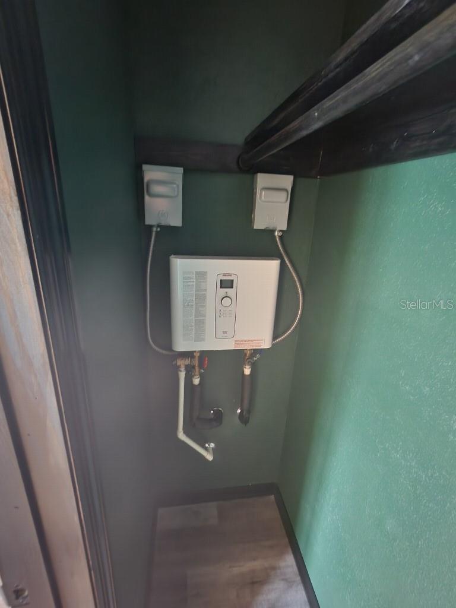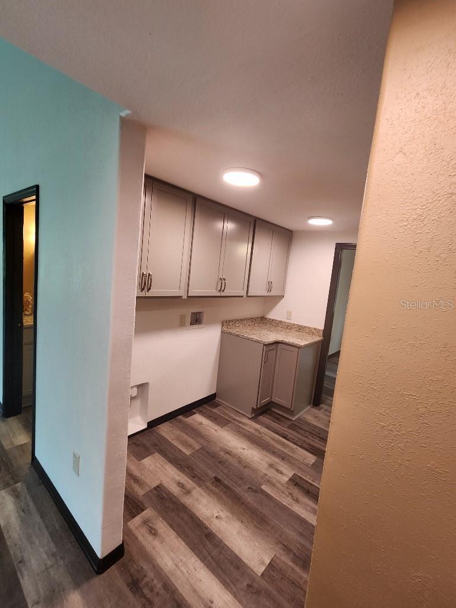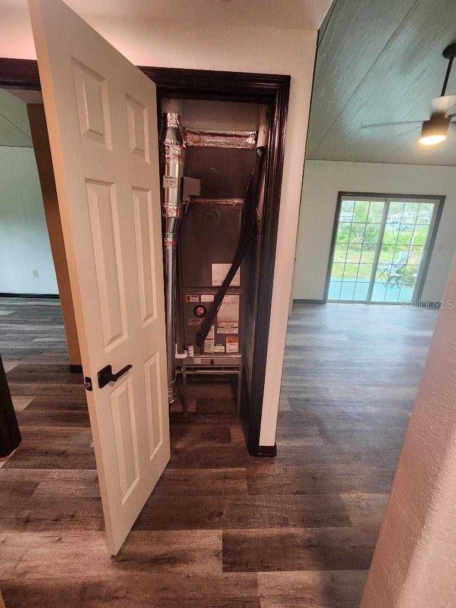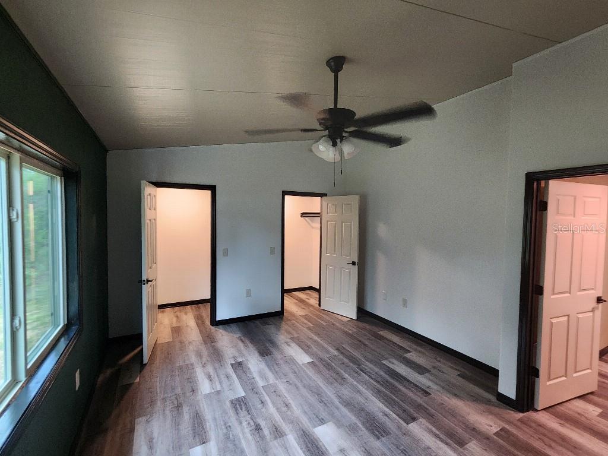MLS#: TB8305735 ( Residential ) - Street Address: 6906 Barbara Ann Lane
- Viewed: 9
- Price: $279,990
- Price sqft: $155
- Waterfront: No
- Year Built: 2024
- Bldg sqft: 1810
- Bedrooms: 3
- Total Baths: 2
- Full Baths: 2
- Garage / Parking Spaces: 1
- Days On Market: 91
Property Features Accessibility Features - Accessible Approach with Ramp
- Accessible Bedroom
- Accessible Closets
- Accessible Common Area
- Accessible Doors
- Accessible Entrance
- Accessible Full Bath
- Accessible Central Living Area
- Central Living Area
Appliances - Dishwasher
- Freezer
- Ice Maker
- Microwave
- Range
- Range Hood
- Refrigerator
- Tankless Water Heater
Home Owners Association Fee - 0.00
Exterior Features - Other
- Sidewalk
- Sliding Doors
Heating - Central
- Exhaust Fan
- Heat Pump
- Other
High School - Crystal River High School
Interior Features - Cathedral Ceiling(s)
- Ceiling Fans(s)
- Eat-in Kitchen
- High Ceilings
- In Wall Pest System
- Living Room/Dining Room Combo
- Open Floorplan
- Other
- Solid Surface Counters
- Solid Wood Cabinets
- Split Bedroom
- Stone Counters
- Thermostat
- Vaulted Ceiling(s)
- Walk-In Closet(s)
Legal Description - LOT 8: COM AT NW COR OF
LT 16 HOMOSASSA GARDENS TH S 0DEG 03M 36S W AL W LN OF SD
LT 16 530.83 FT TO MOST W'LY COR OF LT 17 OF SD HOMOSASSA
GARDENS TH S 89DEG 52M 12S E AL S LN OF SD LT 17 388.55 FT
TO POB TH CONT S 89DEG 52M 12S E AL SD S LN 108 FT TH N
0DEG 03M 36S E PAR TO W LN OF SD LT 16 135 FT TH N 89DEG
52M 12S W PAR TO S LN OF SD LT 17 108 FT TH S 0DEG 03M 36S
W 135 FT TO POB
Lot Features - Conservation Area
- City Limits
- Level
- Sidewalk
- Private
- Unpaved
- Unincorporated
Middle School - Crystal River Middle School
Area Major - 34446 - Homosassa
New Construction Yes / No - Yes
Parking Features - Driveway
- Guest
- Off Street
- On Street
- Open
Property Condition - Completed
School Elementary - Homosassa Elementary School
Utilities - BB/HS Internet Available
- Cable Available
- Electricity Available
- Electricity Connected
View - Park/Greenbelt
- Trees/Woods
Virtual Tour Url - https://www.propertypanorama.com/instaview/stellar/TB8305735
Property Location and Similar Properties
|
|


