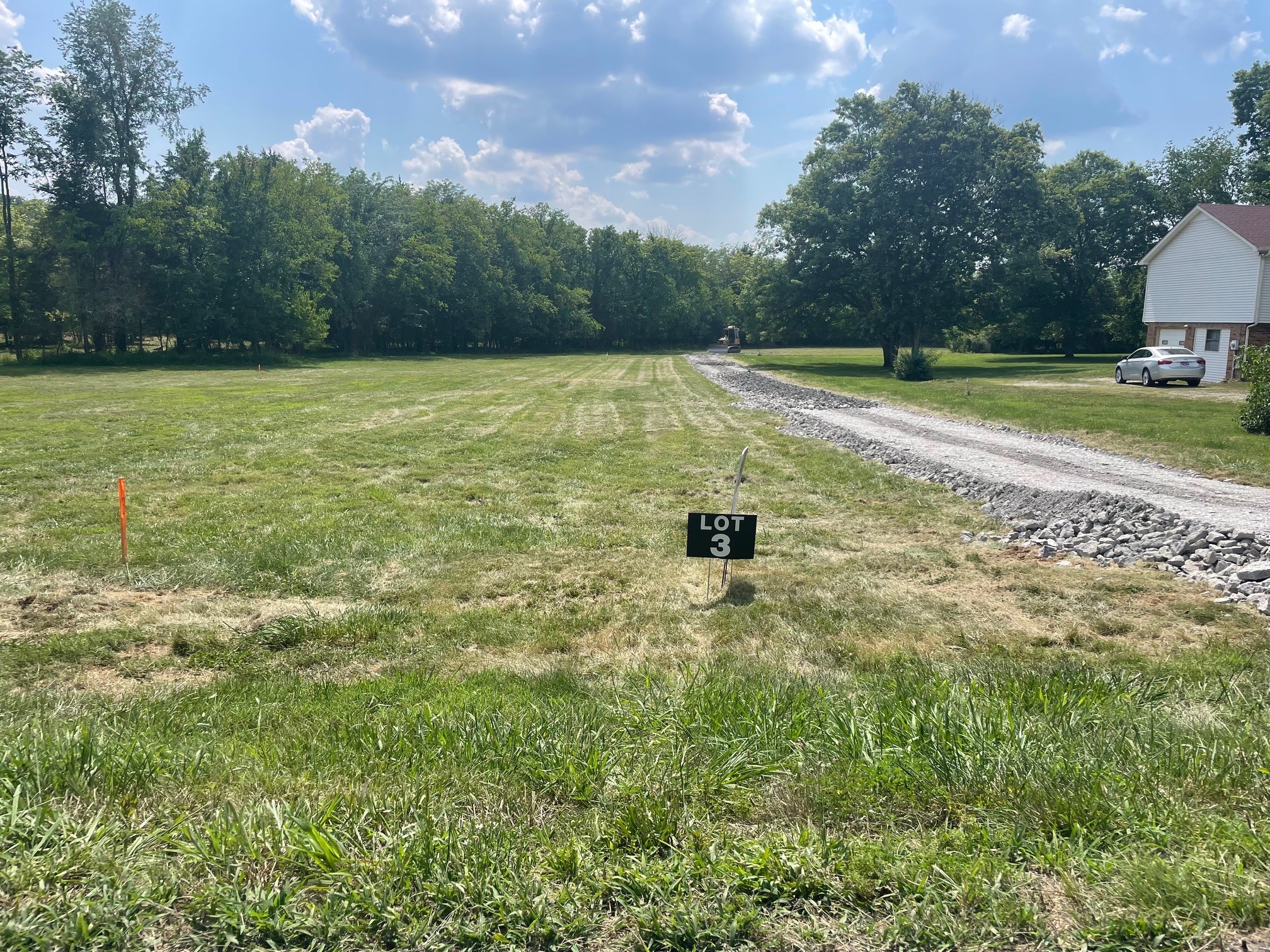Sunday, August 10, 2025 7:05 pm

- Tami Cook, REALTOR ®
- Tropic Shores Realty
- Lighting your way home!
- Mobile: 352.442.7339
- tamitropicshores@gmail.com

|
Property Photos  











































































Property Features Accessibility Features
Appliances
Home Owners Association Fee
Carport Spaces
Close Date
Cooling
Country
Covered Spaces
Exterior Features
Flooring
Garage Spaces
Heating
High School
Insurance Expense
Interior Features
Legal Description
Levels
Living Area
Lot Features
Middle School
Area Major
Net Operating Income
Occupant Type
Open Parking Spaces
Other Expense
Other Structures
Parcel Number
Pool Features
Property Type
Roof
School Elementary
Sewer
Tax Year
Township
Utilities
View
Views
Virtual Tour Url
Water Source
Year Built
Zoning Code
Property Location and Similar Properties
|
Contact Tami Cook
Schedule A Showing
Request more information
|