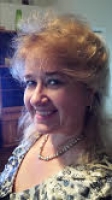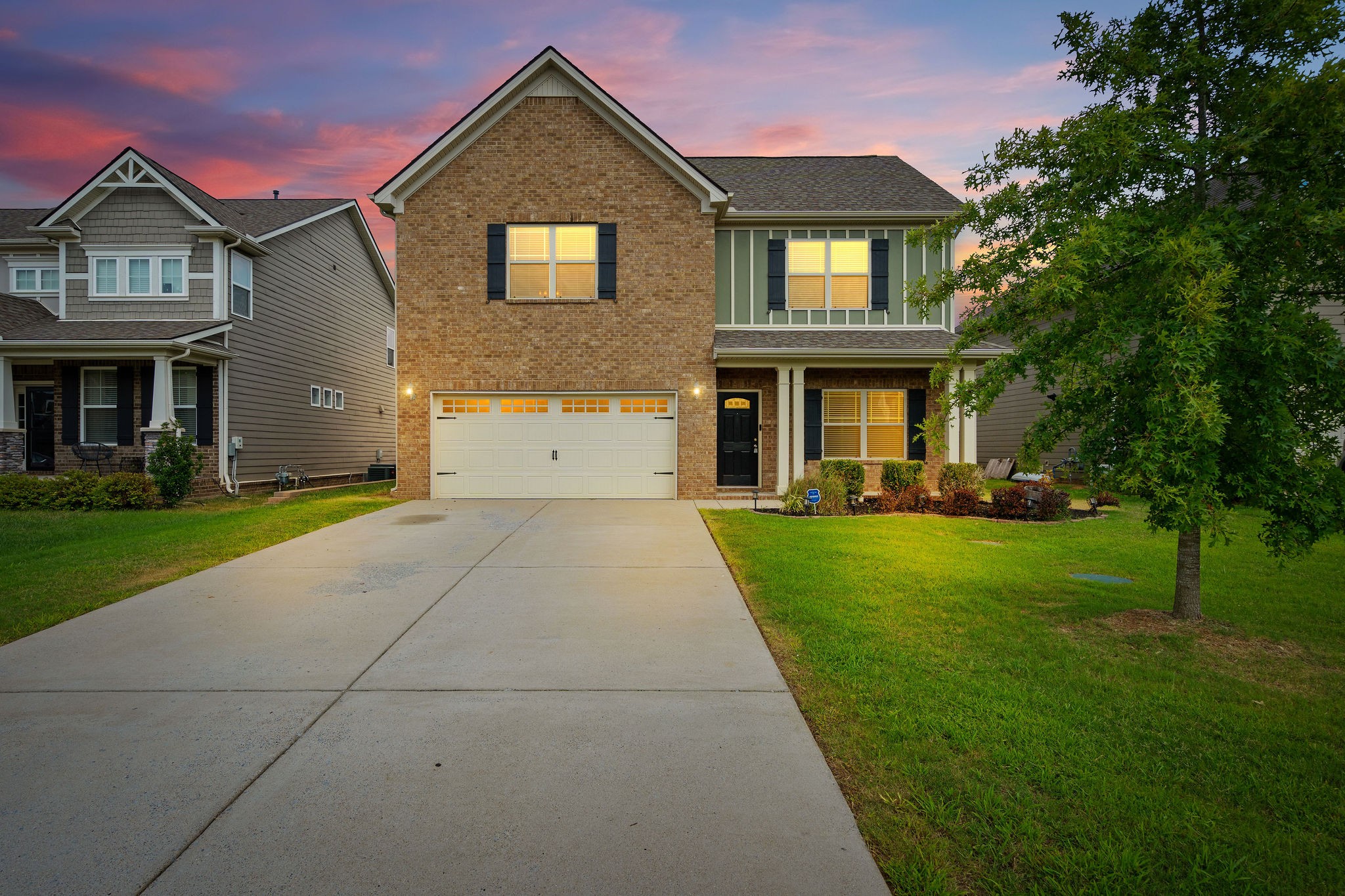MLS#: OM690160 ( Residential ) - Street Address: 8725 31st Lane Road
- Viewed: 175
- Price: $4,250,000
- Price sqft: $675
- Waterfront: No
- Year Built: 2015
- Bldg sqft: 6298
- Bedrooms: 4
- Total Baths: 4
- Full Baths: 3
- 1/2 Baths: 1
- Garage / Parking Spaces: 3
- Days On Market: 233
Property Features Appliances - Built-In Oven
- Convection Oven
- Cooktop
- Dishwasher
- Disposal
- Dryer
- Gas Water Heater
- Ice Maker
- Kitchen Reverse Osmosis System
- Microwave
- Range Hood
- Refrigerator
- Washer
- Water Filtration System
- Water Softener
Home Owners Association Fee - 0.00
Home Owners Association Fee Includes - Guard - 24 Hour
- Escrow Reserves Fund
- Private Road
- Trash
Association Name - Carla De Yorgi
Association Phone - 352-653-2034
Exterior Features - Irrigation System
- Lighting
- Outdoor Grill
- Outdoor Kitchen
- Private Mailbox
- Rain Gutters
- Sliding Doors
- Sprinkler Metered
Flooring - Carpet
- Ceramic Tile
Heating - Electric
- Heat Pump
- Zoned
Interior Features - Coffered Ceiling(s)
- Crown Molding
- Eat-in Kitchen
- High Ceilings
- Open Floorplan
- Primary Bedroom Main Floor
- Solid Wood Cabinets
- Stone Counters
- Window Treatments
Legal Description - SEC 01 TWP 15 RGE 20 PLAT BOOK GOLDEN OCALA UNIT ONE (REVISED) LOT V52 AKA LOT 14 & A PORTION OF LOT 13 BLK E GOLDEN OCALA UNIT 1 W-75 BEING DESC AS: COM NW COR OF LOT 14 SAID PT LYING ON A 260 FT RADIUS CURVE CONCAVE TO THE W HAVING A CHORD OF 36.90 FT BEARING N 45-17-40 E TH NLY ALONG SAID CURVE THROUGH A CENTRAL ANGLE OF 08-08-17 36.93 FT TH S 48-46-28 E 199.17 FT TH S 49-21-49 W 65 FT TO NE COR LOT 14 TH N 40-38-11 W 194.54 FT TO POB SUBJECT TO ESEMNT DESC AS FOLLOWS; A PORTION OF LOT 13 BLK E COM AT NW COR OF LT 14 POINT LYING ON 260 FT RAD CURVE
- CONCAVE TO W CHORD OF 16.91 FT CHORD BEARING OF N 47-30-32 E NLY ALONG CURVE THRU CENTRAL ANGLE OF 03-43-36 16.91 FT TO POB; TH CONTINUE ALONG 260 FT CURVE CHORD OF 20.01 FT CHORD BEARING N
Lot Features - Cleared
- Landscaped
- On Golf Course
- Street Dead-End
- Paved
Other Structures - Outdoor Kitchen
Parcel Number - 12670-052-00
Parking Features - Garage Door Opener
- Golf Cart Parking
Pets Allowed - Cats OK
- Dogs OK
Pool Features - Gunite
- In Ground
- Salt Water
Property Condition - Completed
Utilities - Cable Connected
- Electricity Connected
- Natural Gas Connected
- Sewer Connected
- Street Lights
- Underground Utilities
- Water Connected
Virtual Tour Url - https://www.propertypanorama.com/instaview/stellar/OM690160
Property Location and Similar Properties
|
|















































