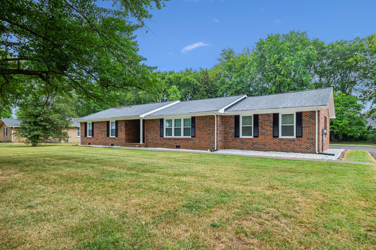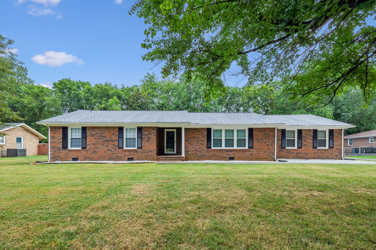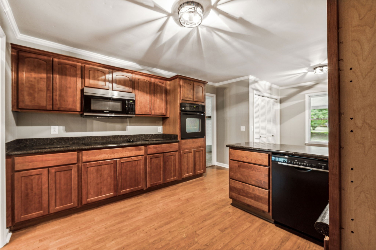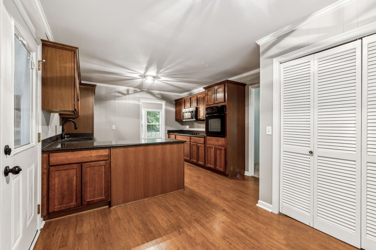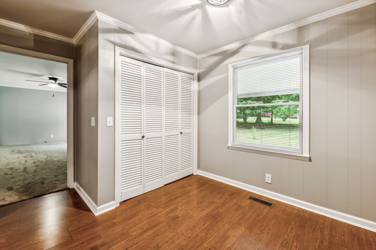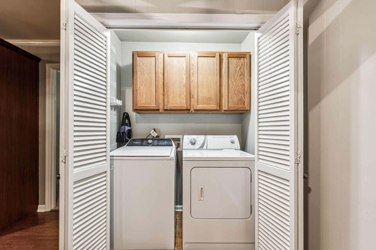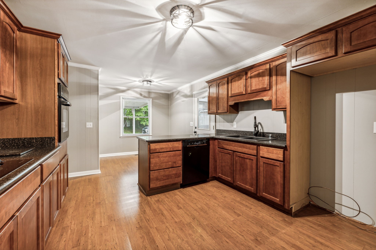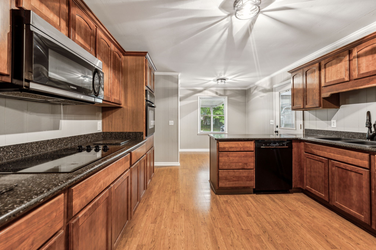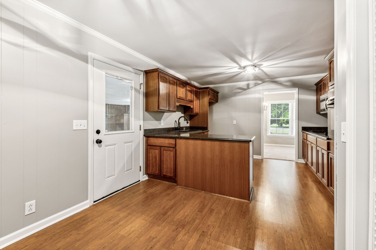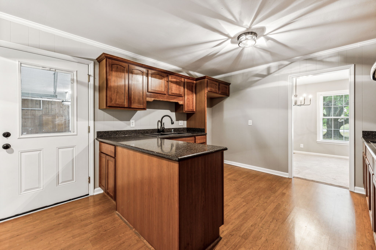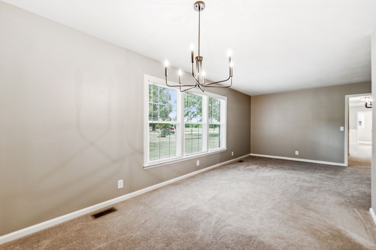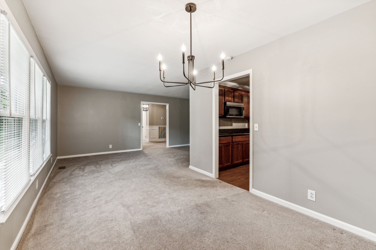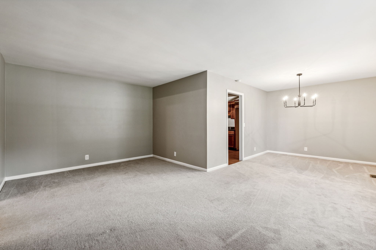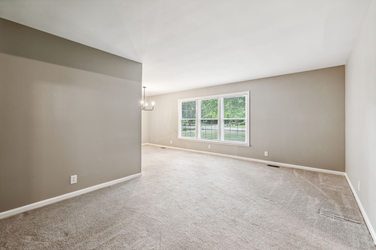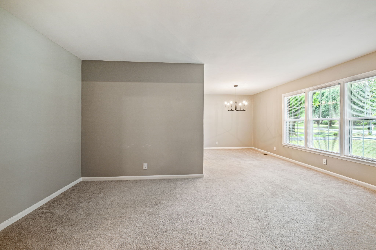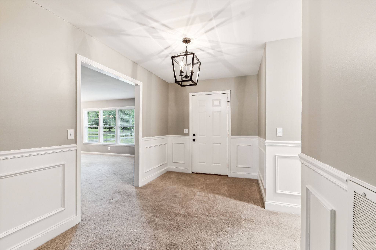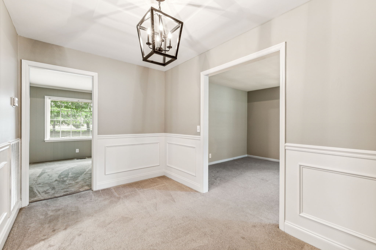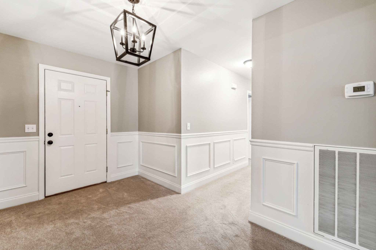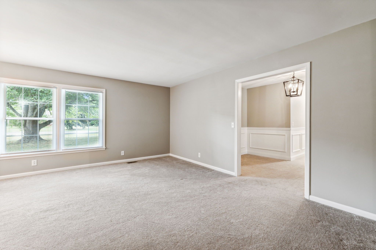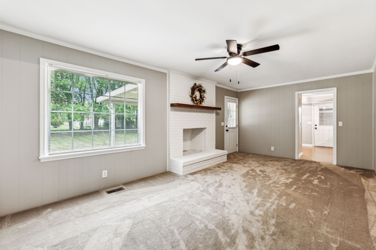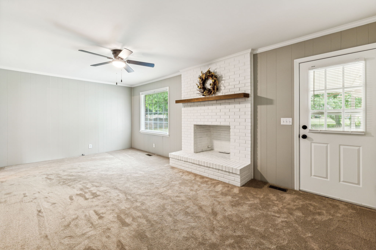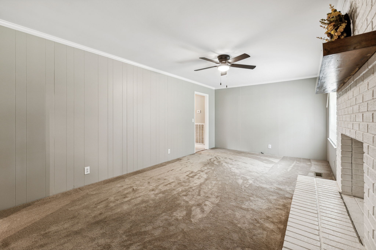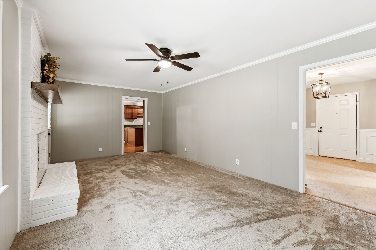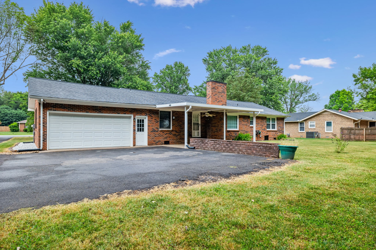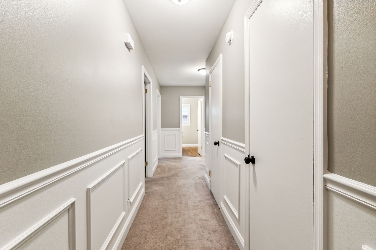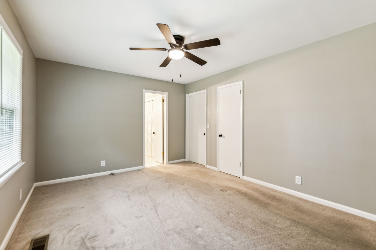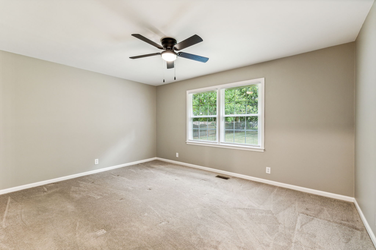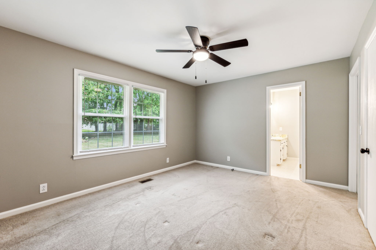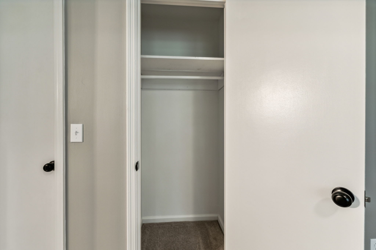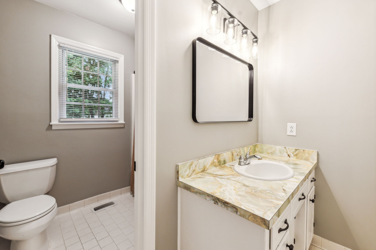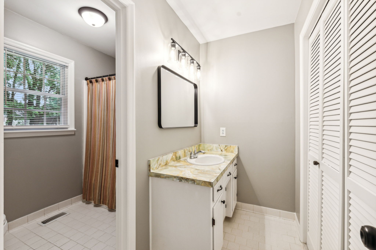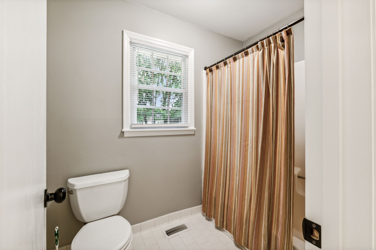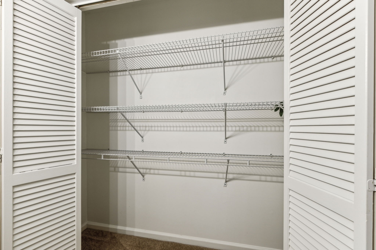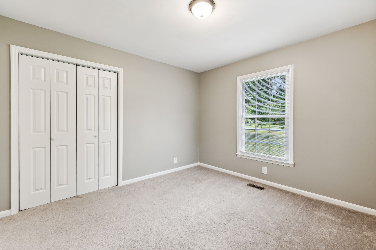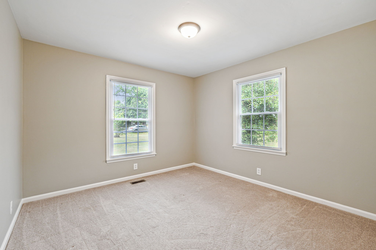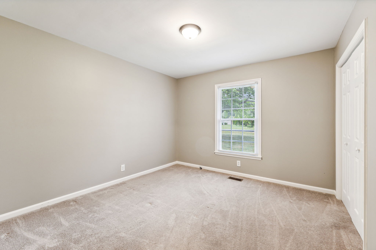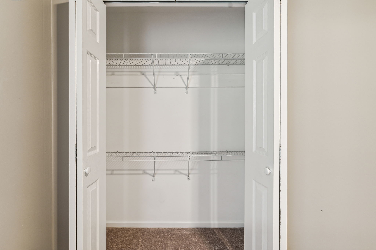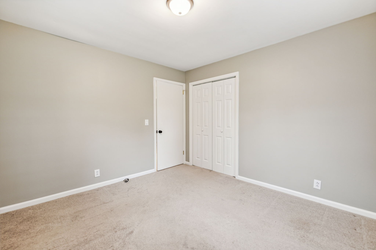MLS#: OM686647 ( Residential ) - Street Address: 12750 Highway 40
- Viewed: 72
- Price: $6,293,700
- Price sqft: $1,278
- Waterfront: No
- Year Built: 1975
- Bldg sqft: 4923
- Bedrooms: 5
- Total Baths: 7
- Full Baths: 5
- 1/2 Baths: 2
- Garage / Parking Spaces: 4
- Days On Market: 31
- Acreage: 90.00 acres
Additional Information - Geolocation: 29.1695 / -82.3303
- County: MARION
- City: OCALA
- Zipcode: 34481
- Provided by: OCALA HORSE PROPERTIES, LLC
- Contact: Matt Varney
- 352-615-8891
 - DMCA Notice
-
Property Features Accessibility Features - Accessible Bedroom
- Accessible Doors
- Visitor Bathroom
- Accessible Hallway(s)
- Accessible Central Living Area
Appliances - Built-In Oven
- Convection Oven
- Cooktop
- Dishwasher
- Disposal
- Exhaust Fan
- Indoor Grill
- Kitchen Reverse Osmosis System
- Microwave
- Range
- Range Hood
- Refrigerator
- Water Filtration System
- Water Purifier
- Water Softener
Home Owners Association Fee - 0.00
Exterior Features - Courtyard
- Dog Run
- Irrigation System
- Lighting
- Private Mailbox
- Rain Gutters
- Sliding Doors
- Storage
Fencing - Board
- Chain Link
- Cross Fenced
- Fenced
- Wire
Flooring - Carpet
- Ceramic Tile
- Tile
Heating - Central
- Electric
- Heat Pump
- Oil
Interior Features - Built-in Features
- Ceiling Fans(s)
- Eat-in Kitchen
- Primary Bedroom Main Floor
- Solid Surface Counters
- Solid Wood Cabinets
- Stone Counters
- Thermostat
- Vaulted Ceiling(s)
- Walk-In Closet(s)
- Window Treatments
Legal Description - SEC 20 TWP 15 RGE 20 BEGIN AT THE SW COR OF SW 1/4 OF SEC 20 TH N 00-10-30 W 1944.33 FT TH N 56-33-11 E 3135.11 FT TH S 00-00-24 E 967.08 FT TH S 01-11-19 E 1571.74 FT TH S 00-04-14 E 840.85 FT TH S 88-46-48 W 988 FT TH N 60-26-55 W 187.98 FT TH N 89 -04-53 W 53.89 FT TH S 44-08-39 W 165.11 FT TH S 88-33-20 W 563.58 FFT TH S 00-35-20 W 205.62 FT TH S 87-56-42 W 758.47 FT TO THE POB EXC COM AT THE SW COR OF SW 1/4 OF SEC 20 TH N 00-10-30 W 1081.44 FT TO THE POB TH CONT N 00-10-30 W 862.89 FT TH N 56-33-11 E 498.11 FT TH S 00-10-30 E 828.64 FT TH S 00-23-13 E 114.52 FT TH S 89-37-25 E 112.70 FT TH S 00-00-44 E 191.08 FT TH S 89-44-09 W 529.03 FT TO THE POB
Lot Features - Farm
- Highway
- Gentle Sloping
- In County
- Landscaped
- Pasture
- Rolling Slope
- Unincorporated
- Zoned for Horses
Parcel Number - 21172-001-00
Parking Features - Circular Driveway
- Driveway
- Garage Door Opener
- Garage Faces Side
- Ground Level
- Guest
- Open
- Oversized
- Parking Pad
- Portico
Pool Features - Chlorine Free
- Gunite
- In Ground
- Outside Bath Access
- Salt Water
- Tile
Property Condition - Completed
Utilities - Electricity Available
- Electricity Connected
- Propane
- Street Lights
View - Pool
- Trees/Woods
- Water
Virtual Tour Url - https://gainesville360.com/2024/12750/
Property Location and Similar Properties
|
|


