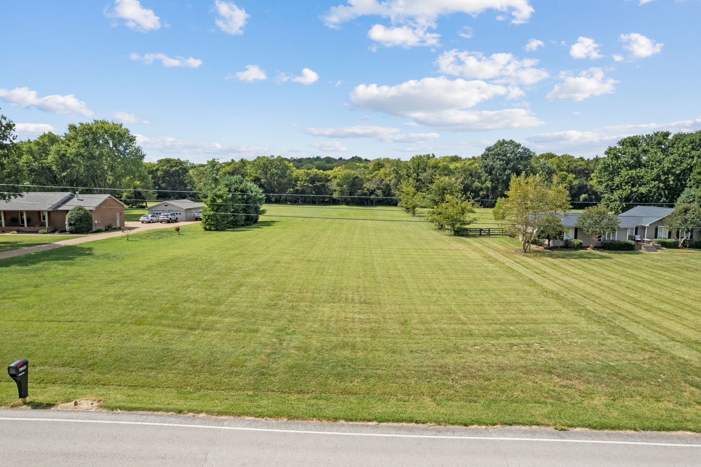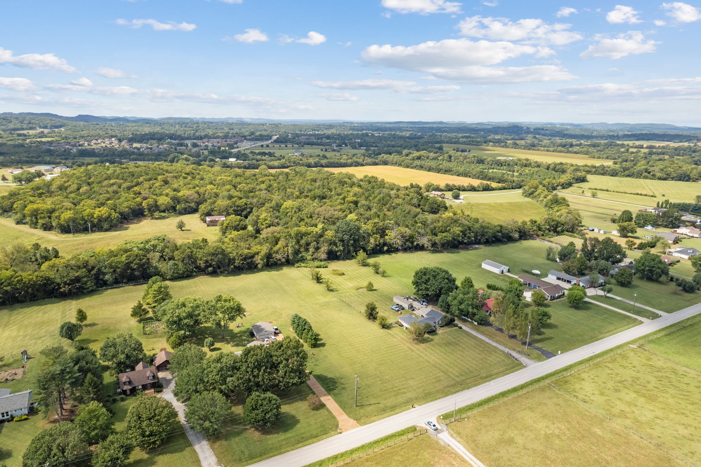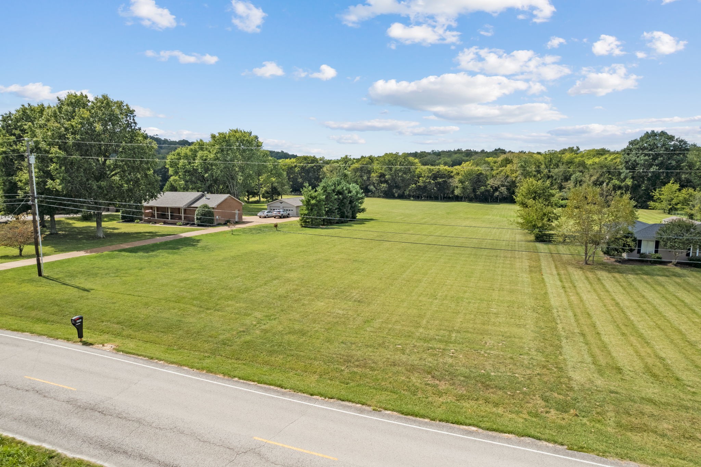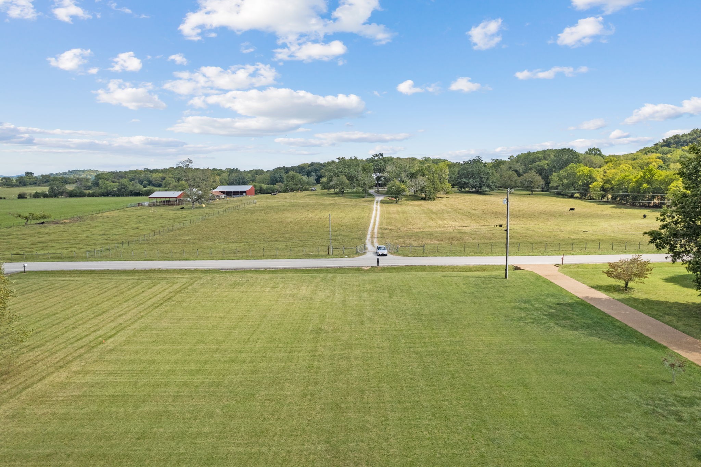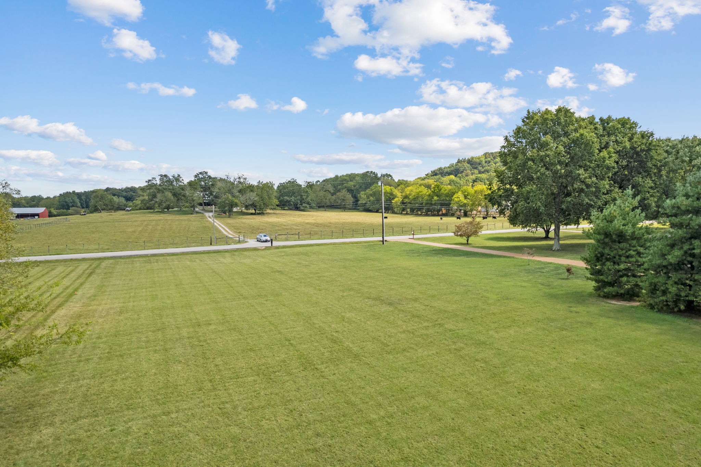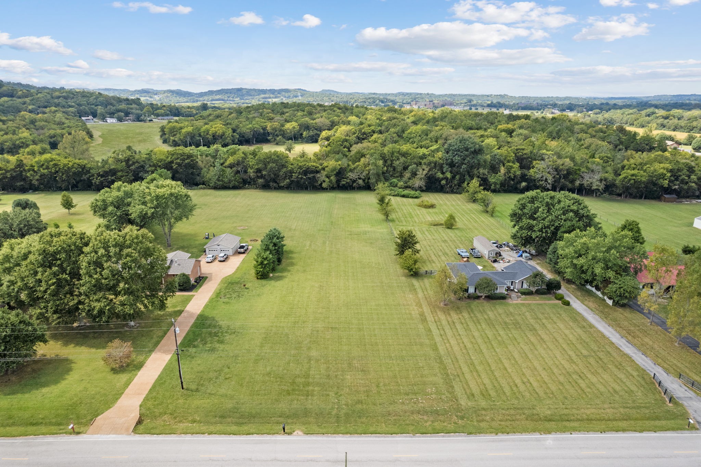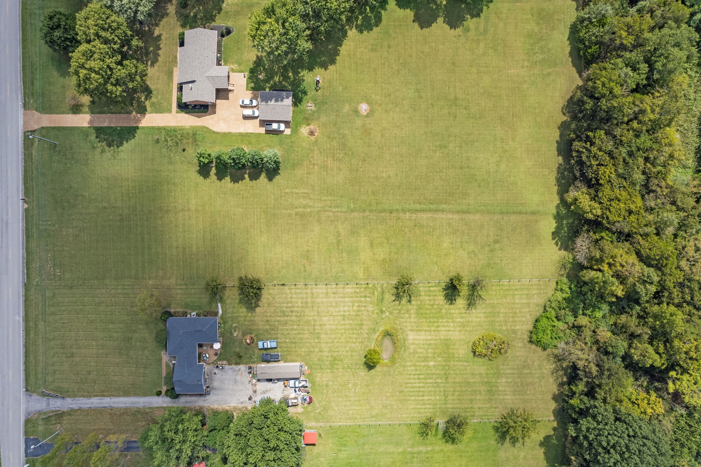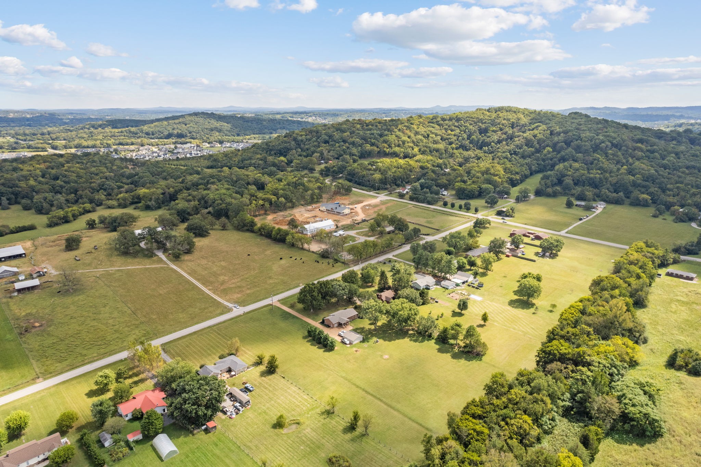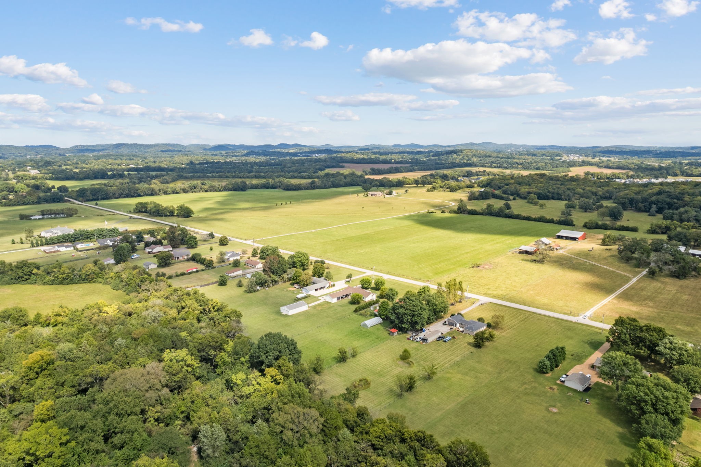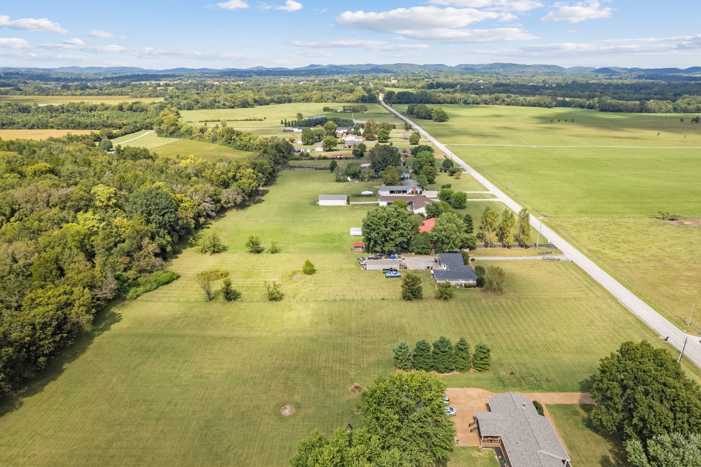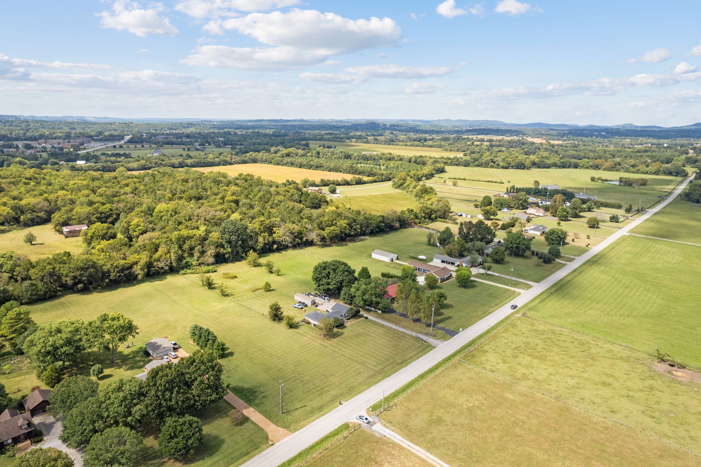MLS#: OM694146 ( Residential ) - Street Address: 7137 Magnolia Avenue
- Viewed: 67
- Price: $1,300,000
- Price sqft: $270
- Waterfront: No
- Year Built: 2000
- Bldg sqft: 4809
- Bedrooms: 5
- Total Baths: 4
- Full Baths: 3
- 1/2 Baths: 1
- Garage / Parking Spaces: 2
- Days On Market: 170
- Acreage: 8.01 acres
Additional Information - Geolocation: 29.1148 / -82.1311
- County: MARION
- City: OCALA
- Zipcode: 34476
- Subdivision: Ag Non Sub
- Provided by: GOLDEN OCALA REAL ESTATE INC
- Contact: Tasha Osbourne
- 352-369-6969
 - DMCA Notice
-
Property Features Appliances - Built-In Oven
- Convection Oven
- Cooktop
- Dishwasher
- Dryer
- Range
- Range Hood
- Refrigerator
- Washer
Home Owners Association Fee - 0.00
Exterior Features - Dog Run
- Lighting
- Private Mailbox
- Sliding Doors
- Storage
Flooring - Carpet
- Linoleum
- Tile
- Wood
Interior Features - Cathedral Ceiling(s)
- Ceiling Fans(s)
- Crown Molding
- High Ceilings
- Primary Bedroom Main Floor
- Solid Wood Cabinets
- Split Bedroom
- Stone Counters
- Thermostat
- Vaulted Ceiling(s)
- Walk-In Closet(s)
- Window Treatments
Legal Description - SEC 08 TWP 16 RGE 22 COM AT THE NE COR OF S 1/2 OF NW 1/4 TH S 01-40-23 E 1328.14 FT TH CONT S 01-40-23 E 12.41 FT TH S 88-30-22 W 660.51 FT TO THE POB TH S 88-30-22 W 582.41 FT TH N 01-55-11 W 17.40 FT N 01-55-11 W 662.6 FT TH S 88-40-04 W 1421.88 F T TH N 01-39-02 W 20 FT TH N 88-40-04 E 2004.21 FT TH S 01-55-11 E 698.36 FT TO THE POB EXC COM AT THE NE COR OF S 1/2 OF NW 1/4 TH S 01-40-23 E 1328.14 FT TH CONT S 01-40-23 E 12.41 FT TH S 88-30-22 W 660.51 FT TH N 01-55-11 W 245.36 FT TO THE POB T H S 88-04-49 W 250 FT TH N 01-55-11 W 175 FT TH N 88-04-49 E 250 TH S 01-55-11 E 175 FT TO THE POB & EXC COM AT THE NE COR OF S 1/2 OF NW 1/4 TH S 01-40-23 E 1328.14 FT TH CONT S 01-40-23 E 12.41 FT TH S 88-30-22 W 886.51 FT TO THE POB TH CONT S
Lot Features - Cleared
- Farm
- In County
- Landscaped
- Level
- Near Golf Course
- Pasture
- Paved
- Zoned for Horses
Other Structures - Barn(s)
- Workshop
Parcel Number - 36342-006-01
Parking Features - Driveway
- Garage Door Opener
- Garage Faces Rear
Utilities - Cable Connected
- Electricity Connected
- Propane
- Sewer Connected
- Water Connected
Virtual Tour Url - https://www.propertypanorama.com/instaview/stellar/OM694146
Property Location and Similar Properties
|
|


